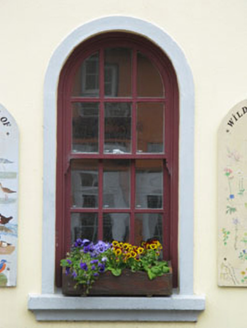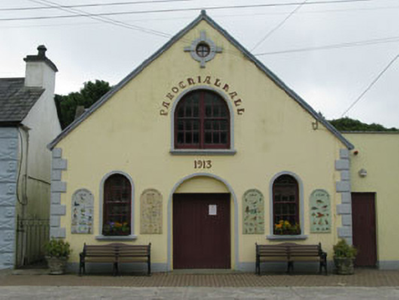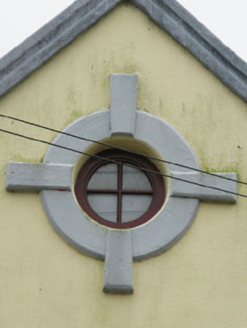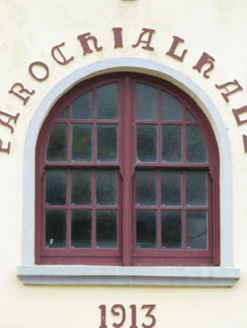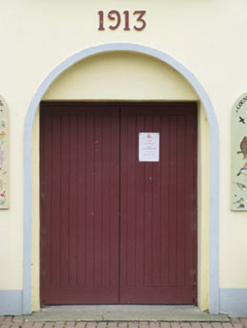Survey Data
Reg No
20914208
Rating
Regional
Categories of Special Interest
Architectural, Artistic, Social
Original Use
Hall
In Use As
Hall
Date
1910 - 1915
Coordinates
120978, 37051
Date Recorded
01/08/2008
Date Updated
--/--/--
Description
Detached gable-fronted three-bay double-height parochial hall, built 1913, with recent extension to side (west). Pitched artificial slate roof with uPVC rainwater goods and rooflights. Painted rendered walls with rendered plinth, block-and-start quoins, and raised lettering. Round-headed openings with single and paired six-over-six timber sliding sash windows having rendered surrounds, concrete sills and aprons. Oculus with fixed pane window and rendered surround to gable. Round-headed door opening with timber panelled double-leaf doors and rendered surrounds.
Appraisal
The gable-fronted form of this building makes an interesting addition to the streetscape. It forms part of a group with the church located to the south-west. Its symmetrical design gives the structure an air of formality and is enhanced by the retention of features such as the oculus, quoins and raised lettering.
