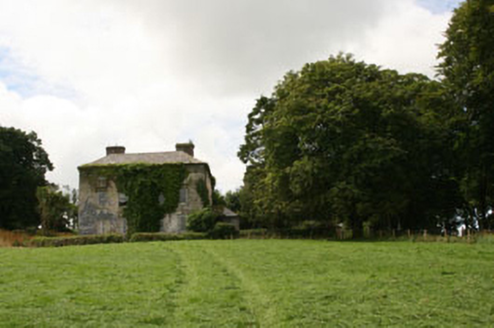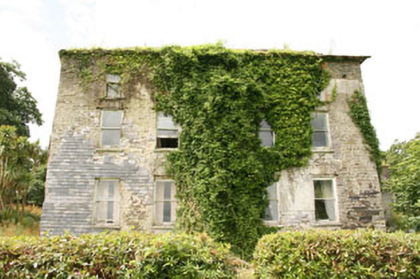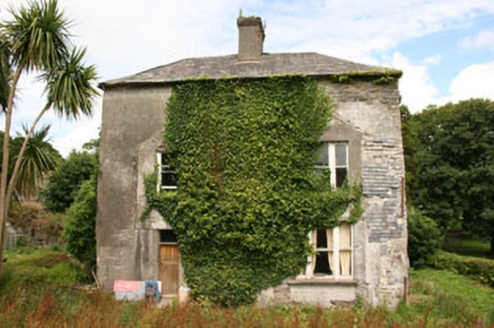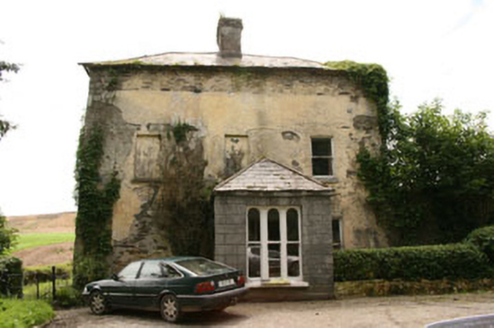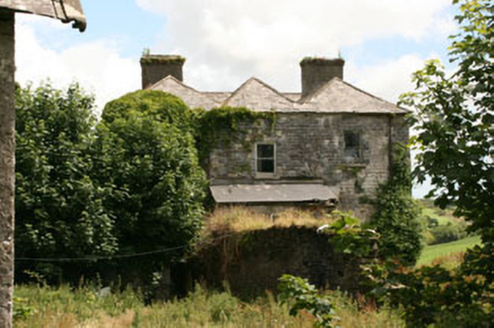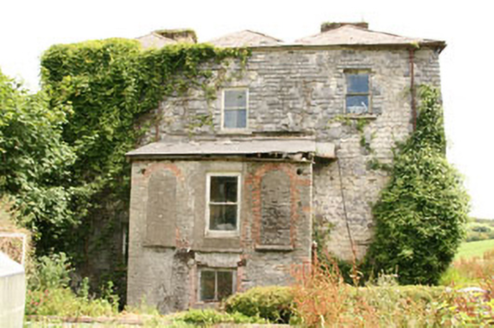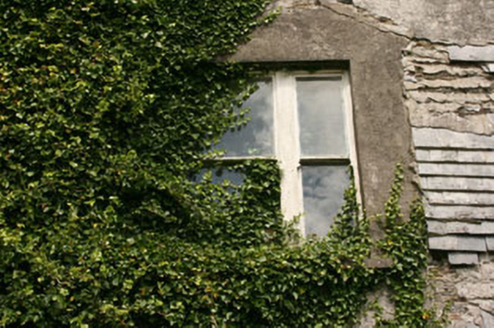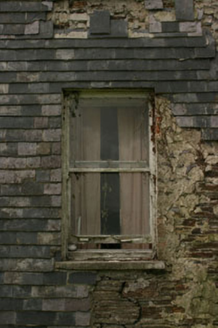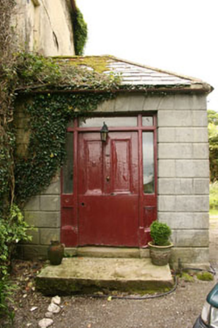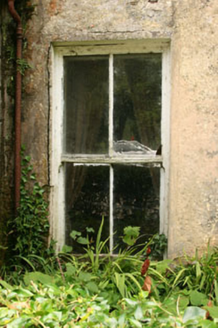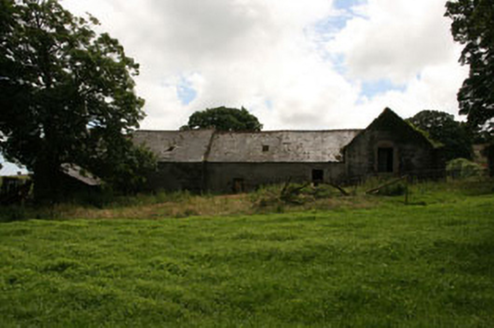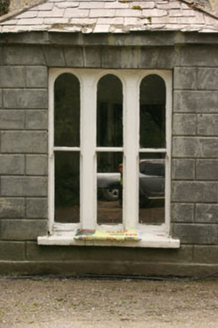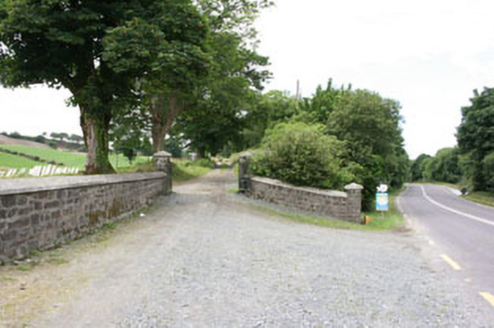Survey Data
Reg No
20914209
Rating
Regional
Categories of Special Interest
Architectural, Artistic, Technical
Previous Name
Shepperton
Original Use
Country house
Date
1760 - 1800
Coordinates
118111, 35614
Date Recorded
01/08/2008
Date Updated
--/--/--
Description
Detached three-bay two-storey house, built c.1780, with later porch entrance porch addition (north), five-bay garden front (east) and lean to single-bay two-storey extension to west. Now disused. Hipped slate roofs with rendered chimneystacks and cast-iron rainwater goods. Rubble stone construction with render and slate hanging. Rendered walls to porch, channelled to form ashlar effect. Square-headed openings, some blocked, with single one-over-one timber sliding sash windows. Tripartite one-over-one timber sliding sash windows to south. Round-headed triple of one-over-one timber sliding sash windows to porch. Stone sills throughout. Square-headed door openings throughout with timber panelled door having sidelights and overlight to porch and replacement timber panelled door with overlight to side south. Rubble limestone boundary walls with gate piers and wrought-iron gates. Range of outbuildings to rear, having pitched slate roofs and rendered walls.
Appraisal
Though now sadly neglected, this fine country house retains much of its historic character and charm. Its former high status is obvious from the first edition Ordnance Survey map, which shows related structures included landscaped grounds, a lake, gate lodge and ranges of outbuildings. The slate hanging is a particularly notable feature as it was traditionally used throughout Cork county and is now unfortunately, increasingly rare.
