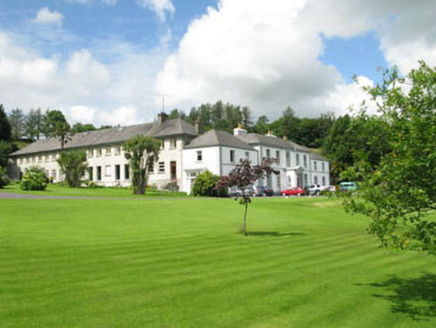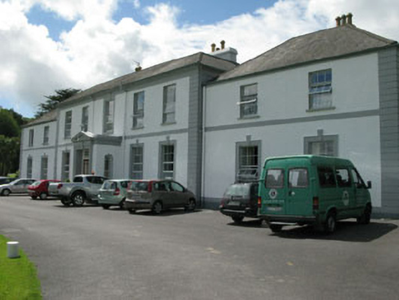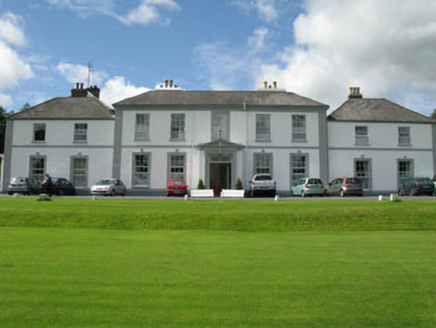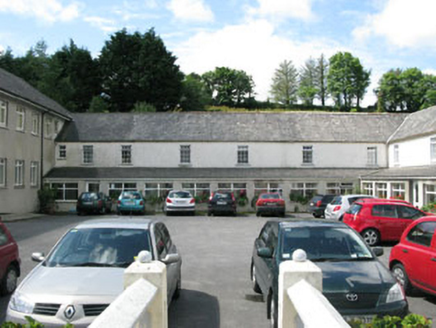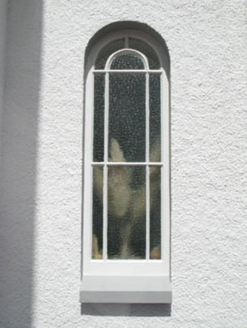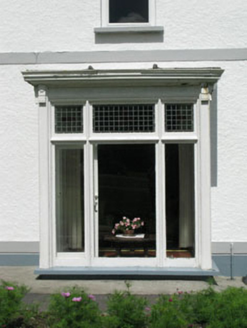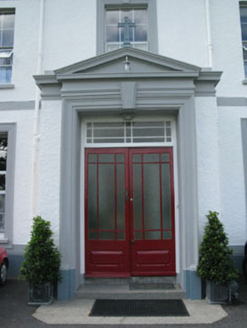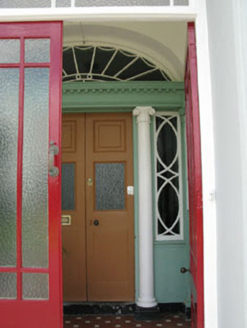Survey Data
Reg No
20914210
Rating
Regional
Categories of Special Interest
Architectural, Artistic, Historical, Social
Original Use
Country house
In Use As
Building misc
Date
1810 - 1830
Coordinates
120278, 35937
Date Recorded
10/07/2008
Date Updated
--/--/--
Description
Detached five-bay two-storey over basement former country house, built c.1820, with pair of two-bay two-storey flanking pavilions. Central porch addition to front and project bay window to south, c.1930. Now in use as retreat centre. Hipped slate and artificial slate roofs with rendered chimneystacks and cast-iron and uPVC rainwater goods. Painted roughcast rendered walls with smooth rendered plat bands and quoins. Square-headed openings with replacement timber and uPVC casement windows having concrete sills throughout. Rendered surrounds and keystones to ground floor central and flanking blocks, and central first floor window. Segmental-arched door opening set within porch, having engaged Ionic columns supporting dentillated entablature, with spoked fanlight above and flanking sidelights. Timber panelled double leaf doors, now partly glazed. Porch comprising pitched artificial slate roof with moulded render cornice and pediment. Rendered walls having moulded render architrave to entrance. Pair of timber glazed double leaf doors and overlight. Round-headed openings with fixed pane windows having concrete sills. Ranges of outbuildings to rear converted and extended to residential use and with later two-storey wing, form enclosed courtyard. Rubble stone walls to north and several outbuildings to south-west. Extensive gardens to north and west.
Appraisal
An imposing early nineteenth century house, retaining its classical portions and style. Acquired by John Sealy Townsend c.1840, this was once the residence of an important local gentleman. The hipped roof, large windows and fine doorcase are typical features of its time. The flanking end pavilions create a scale and grandeur which elevate it above more modest country houses.
