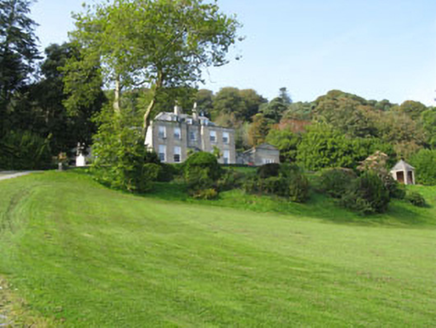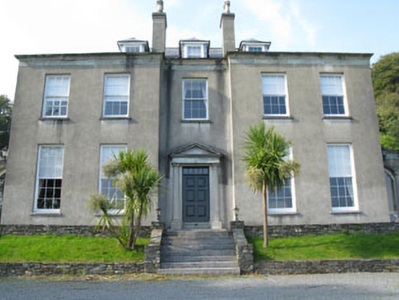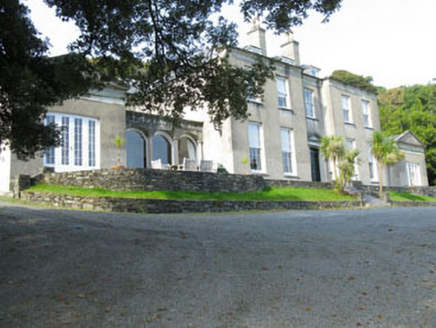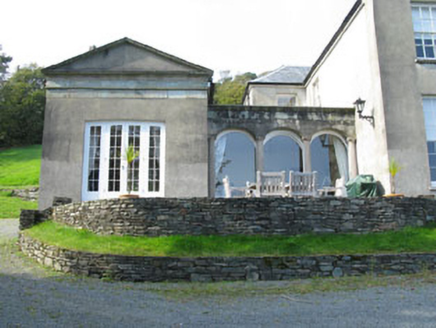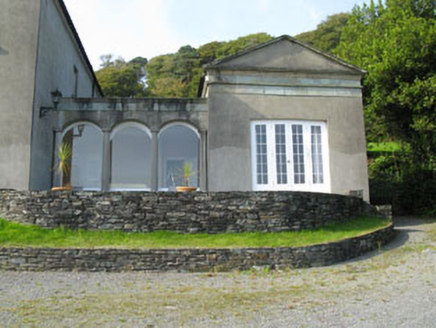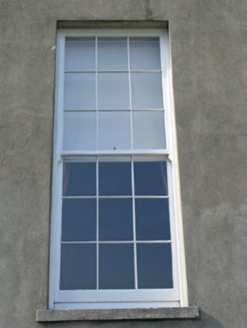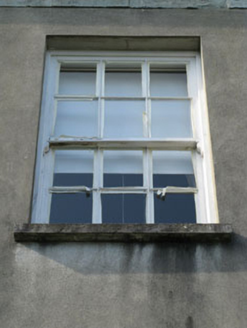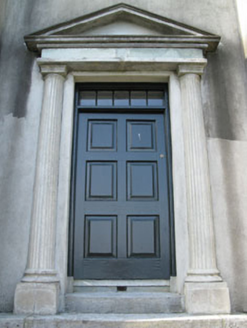Survey Data
Reg No
20914215
Rating
Regional
Categories of Special Interest
Architectural, Artistic, Historical, Social
Original Use
House
In Use As
House
Date
1740 - 1780
Coordinates
121918, 35171
Date Recorded
25/09/2008
Date Updated
--/--/--
Description
Detached five-bay two-storey house with recessed central bay and dormer attic, built c.1760, having flanking triple arcaded wings leading to pedimented pavilions (north-east and south-west). Sprocketed hipped artificial slate roofs having rendered chimneystacks and moulded eaves course with cast-iron and uPVC rainwater goods. Flat roofs to linking wings. Rendered walls with green sandstone eaves course. Moulded cornice to pavilions. Engaged fluted Doric columns to arcades. Artificial slate hanging to dormers. Square-headed openings with nine-over-nine (ground floor) and six-over-six (first floor) timber sliding sash windows with tooled stone sills. Square-headed openings to dormers with three-over-three timber fixed pane windows. Square-headed door opening with timber panelled door and overlight, flanked by fluted engaged Doric columns with entablature and pediment above, approached by flight of stone steps. Fixed timber windows to arcade. Pair of timber glazed doors to pavilions. Recessed square-headed door opening to rear (north-west) with timber glazed door. Enclosed within landscaped garden by rubble stone walls with upright coping and double-leaf gates.
Appraisal
This imposing house, along with The Rectory and Seamark, forms a group of three distinct houses sharing similar design traits, such as the advanced end bays. Stone Hall appears to be the earliest house of the group, while the others were built by members of the Allen family within its grounds. The grandeur of the house is accentuated by its raised location and prominent siting.
