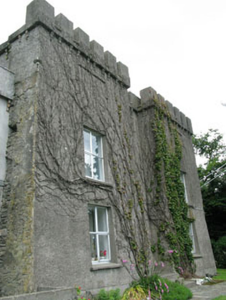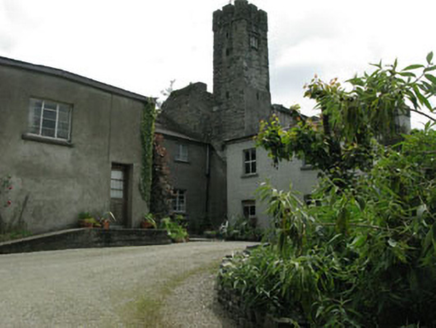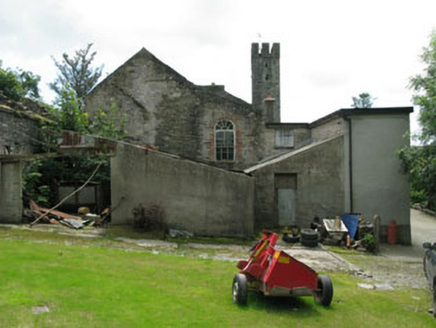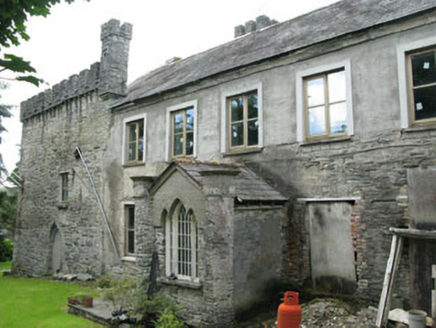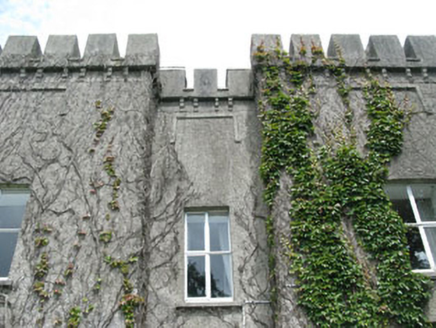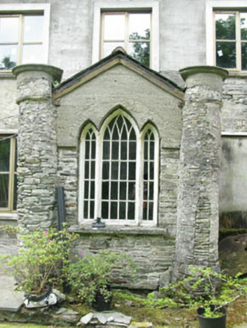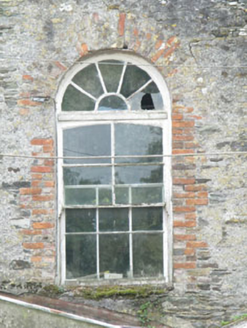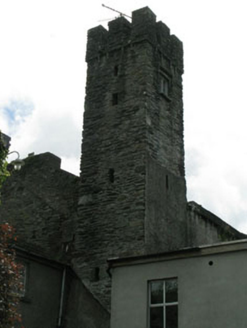Survey Data
Reg No
20914220
Rating
Regional
Categories of Special Interest
Archaeological, Architectural, Social
Original Use
Castle/fortified house
In Use As
House
Date
1830 - 1870
Coordinates
122263, 35441
Date Recorded
10/07/2008
Date Updated
--/--/--
Description
Detached former castle, built c.1200, with various later additions and alterations, and renovated c.1850. Now in use as house. Comprising three-bay two-storey crenulated entrance block having projecting end bays, with two-bay two-storey crenulated wing to south, four-stage crenulated tower to rear (west), five-bay two-storey wing to rear having gabled porch with corner turrets to north elevation, and with four-bay two-storey block to rear, attached to main building by single-bay two-storey link. Crenulated parapet conceals roof to main block and attached wing, pitched artificial slate roofs with uPVC rainwater goods to rear five-bay block, flat roof to rear four-bay block. Roughcast rendered and rubble limestone walls to main block, rendered walls to wing, rubble limestone and smooth rendered walls to five-bay rear block, rendered walls to four-bay rear block. Square-headed openings with replacement timber and uPVC windows having concrete sills. Pointed arch tripartite fixed pane timber window having stone sill to porch. Round-headed opening with two-over-six timber sliding sash window having red brick surrounds to rear. Square-headed door openings with replacement timber doors. Rubble limestone walls and outbuildings to rear.
Appraisal
This multiperiod dwelling represents building styles from the thirteenth century onwards. The castellated blocks and soaring tower add much to its character, while the form of the five-bay block is typical of nineteenth century two-storey houses with a centrally-located door, symmetrical fenestration and gable-end chimneystacks. The various building styles mesh well together forming an appealing structure. The building occupies an elevated site overlooking the bay.

