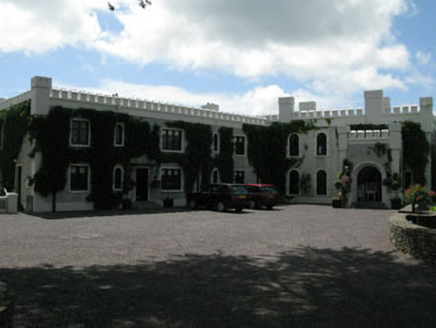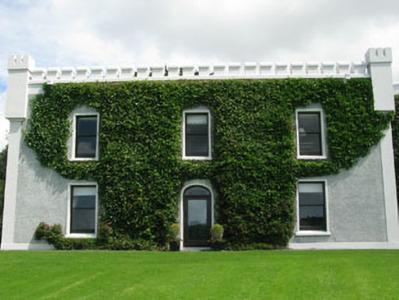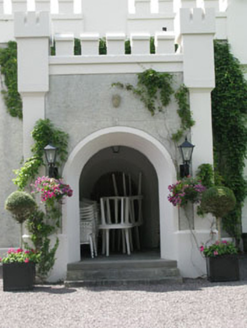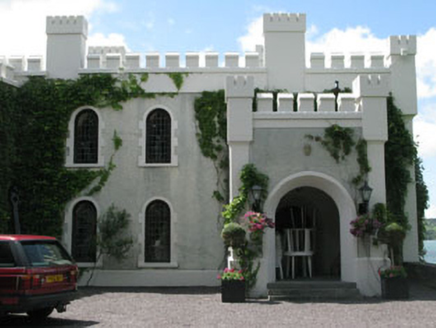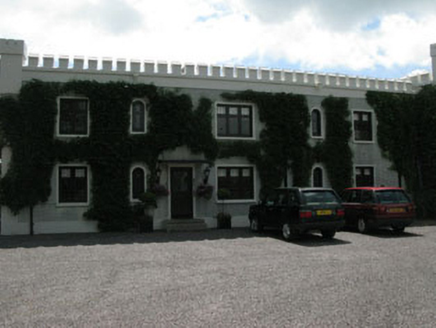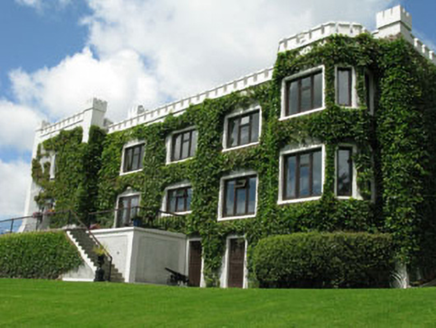Survey Data
Reg No
20914226
Rating
Regional
Categories of Special Interest
Architectural, Artistic
Original Use
Castle/fortified house
In Use As
House
Date
1820 - 1860
Coordinates
122922, 34907
Date Recorded
11/07/2008
Date Updated
--/--/--
Description
Detached former castle, built c.1215, substantially rebuilt and extended c.1840, and rebuilt 1988. Now in use as house. Comprising three-bay two-storey main block with porch, having five-bay two-storey over basement recent wing attached to south gable, creating L-plan form. Full-height canted end bays and patio to south elevation of recent wing. Roof concealed by crenulated parapets. Crenulated turrets to corners. Roughcast rendered walls with plat bands and plinth. Square-headed and round-headed openings with replacement timber windows having concrete sills and smooth rendered surrounds throughout. Square-headed door openings with replacement timber glazed and timber doors throughout. Round-headed door opening with replacement timber door to porch. Outbuildings and water pump to rear (east). Rubble limestone walls with wrought-iron gate to roadside (west).
Appraisal
Originally built in the thirteenth century this building has been altered, extended and renovated throughout the centuries. Through its prominent siting and castellated form, it makes a positive contribution to the surrounding landscape.
