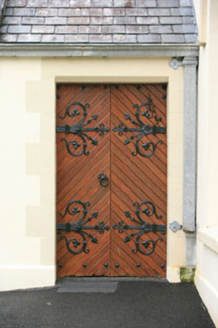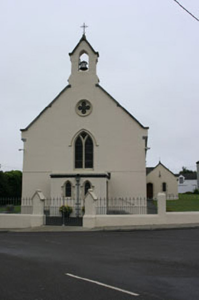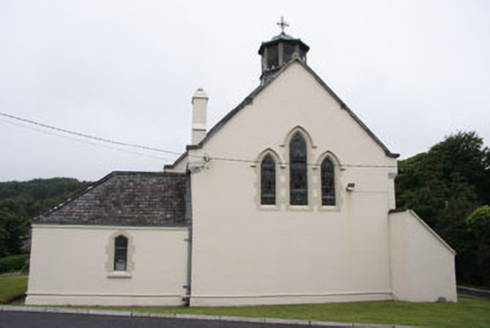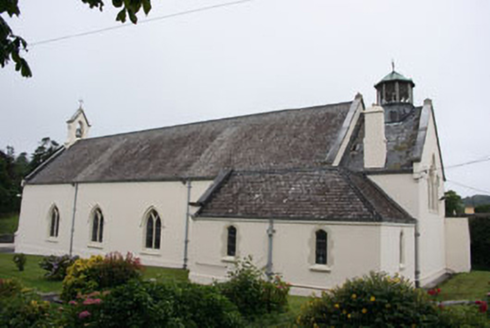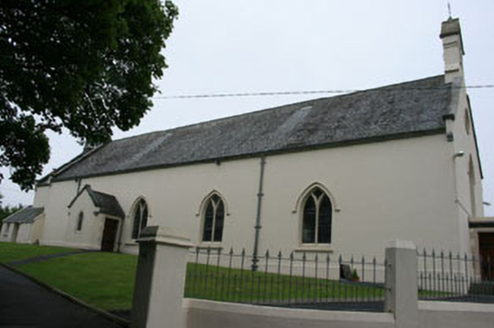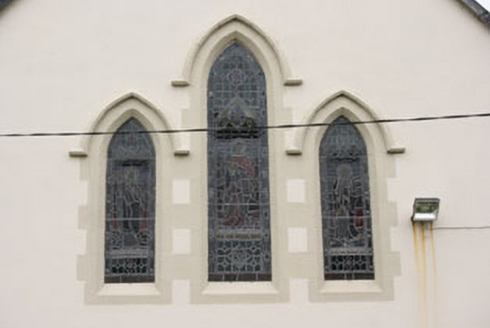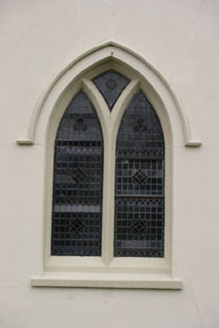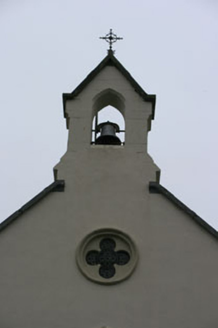Survey Data
Reg No
20914242
Rating
Regional
Categories of Special Interest
Architectural, Artistic, Social
Previous Name
Myross Catholic Chapel
Original Use
Church/chapel
In Use As
Church/chapel
Date
1800 - 1835
Coordinates
120615, 33984
Date Recorded
09/07/2008
Date Updated
--/--/--
Description
Freestanding Roman Catholic church, built 1832, single-bay gable front with flat roofed porch addition, four-bay nave, single-bay chancel (east) with sacristy attached (south), side porch (north), and recent lean-to toilet extension to north-east corner. Pitched slate roof with rendered chimneystack to chancel and cast-iron rainwater goods. Rendered stone bellcote to nave gable (west), and copper roofed octagonal bellcote with metal cross finial to chancel. Roughcast rendered walls with plinth. Pointed arch openings to nave windows having render sills, hood mouldings and three-pane lead lined stained glass tooled stone tracery. Triple lancets to chancel (east) having ashlar block-and-start surrounds, hood mouldings and lead-lined stained glass windows. Pointed arch window openings to sacristy and front porch having stone block-and-start surrounds and hood moulding with lead-lined stained glass windows. Square-headed door openings to porches, having battened timber double-leaf doors with cast-iron strap hinges. Pointed arch door opening to sacristy with chamfered surround and timber battened door with cast-iron strap hinges. Scissor braced timber roof to interior with stone supporting corbels. Tiled floor, timber pews and embellished chancel with marble reredos. Rendered boundary walls with wrought-iron railings, rendered gate piers and wrought-iron gates. Three-bay two-storey parochial house with hipped slate roof, rendered walls, hood mouldings to ground floor openings and replacement fittings to openings to rear. Related rubble stone outbuilding to site, with hipped slate roof.
Appraisal
Built to a simple plan, this large church stands in an isolated position to the south-west of Unionhall. The retention of historic features such as the fine stained glass windows and unusual copper roofed octagonal chancel bellcote add to the building's charm. The interior is of particular note, with the chancel retaining much fabric of artistic interest.
