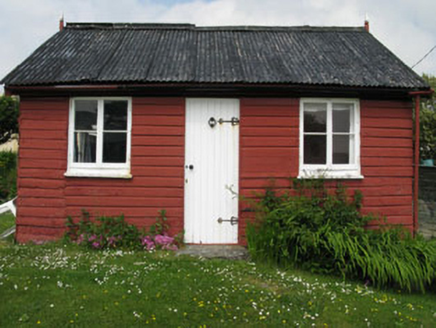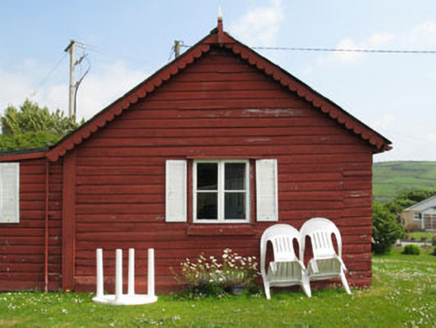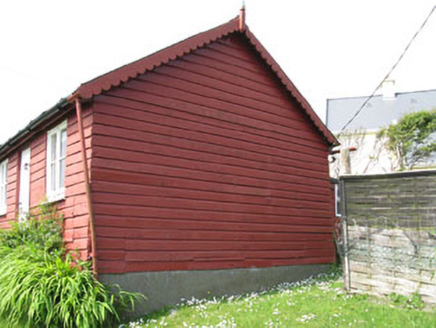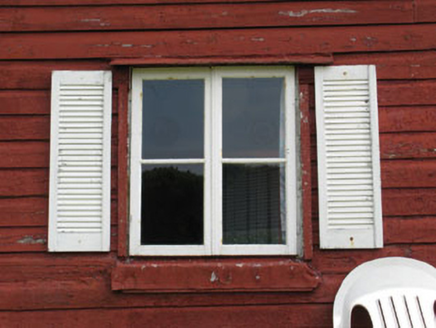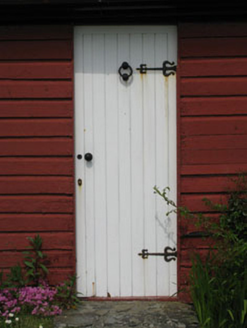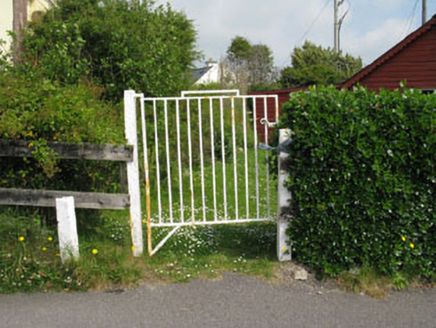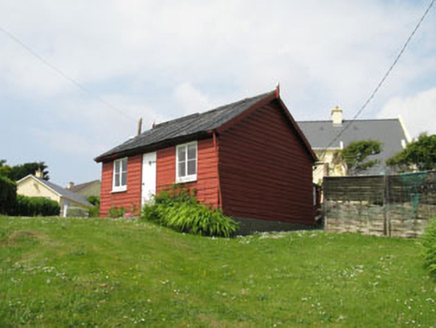Survey Data
Reg No
20914309
Rating
Regional
Categories of Special Interest
Architectural
Original Use
House
In Use As
House
Date
1930 - 1970
Coordinates
130493, 35408
Date Recorded
11/06/2009
Date Updated
--/--/--
Description
Detached three-bay single-storey house, built c.1950. Recent flat roof extension to rear (west). Pitched corrugated-iron roof with timber bargeboards and finials. Timber clapboard walls on concrete plinth. Square-headed window openings with timber and metal sills, having timber casement windows. Square-headed door opening with timber battened door having wrought-iron strap hinges. Wrought-iron gate to side (south). Set within own grounds.
Appraisal
An attractive holiday house which stands out in the landscape due to its corrugated-iron roof and timber clapboard walls. These materials were utilised in the first part of the twentieth century for holiday houses in coastal areas, due to their relative inexpensive and rapid construction possibilities. It retains many original features, including the casement windows and timber battened door with wrought-iron strap hinges. Well located overlooking Rosscarbery Bay, this house makes a positive contribution to the area.

