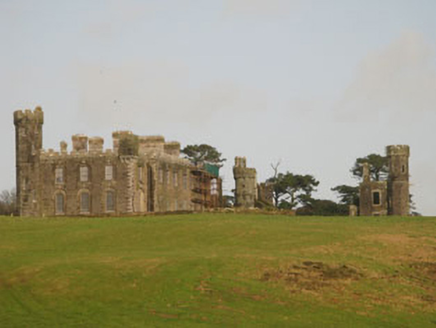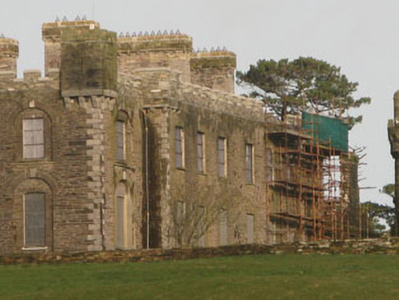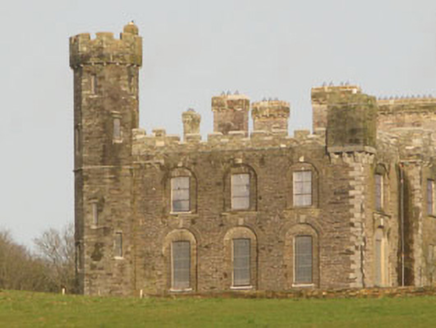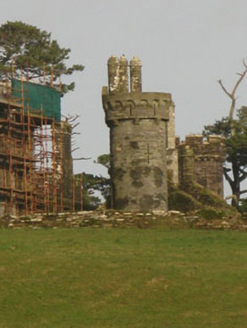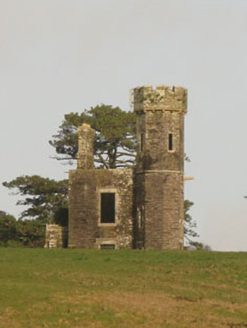Survey Data
Reg No
20914314
Rating
Regional
Categories of Special Interest
Architectural, Artistic, Historical, Scientific, Social, Technical
Original Use
Country house
Date
1770 - 1790
Coordinates
132210, 35730
Date Recorded
01/12/2009
Date Updated
--/--/--
Description
Detached multiple-bay two-storey castle, built c.1780, having break front to front (south-east) elevation, four-stage tower to western corner and bartizan to south corner on stone corbels. Crenellated stone parapets on stone corbels, having roughly coursed sandstone chimneys. Roughly coursed sandstone walls with string course to tower and parapets and limestone quoins. Camber-headed window openings with stone sills and sandstone voussoirs, set within recessed round-headed niches to side (south-west) elevation having sandstone voussoirs and keystones. Square-headed window openings to tower with chamfered stone sills. Various associated buildings to front including round and octagonal-profile towers with parapets having decorative scalloped coping surmounting stone corbels and coursed stone circular-plan chimneystacks. Coursed limestone walls with cruciform loops. Three-stage octagonal tower attached to single-bay two-storey ruin. Crenellated parapet on stone corbels to tower and coursed stone chimneystack to ruin. Roughly coursed stone walls with string course to tower. Square-headed window openings with stone sills and moulded stone label mouldings to ruin. Located within own expansive grounds.
Appraisal
Castle Freke makes a notable and significant contribution to the surrounding landscape. Located on an elevated site overlooking the sea, the building is visible for miles from both sea and land. Associated with the Evans-Freke family, they were significant contributors to the social and historic fabric of the area. The architectural form of the building and association with significant architects, William Morrison in the early nineteenth century and Kaye-Parry and Ross in the early twentieth century, make this country house an important contributor to the architectural heritage. The eighteenth century classical house was disguised by William Morrison in his 1807 design with the addition of Gothic Revival features, including towers, bartizans, castellations and tall chimneystacks. The courtyard was remodelled and a second courtyard created with the addition of a single-storey wing and tower. It would appear that this work remained incomplete up to c.1840. The interior was destroyed by fire in 1910 and architects Kaye-Parry and Ross inserted concrete floors and roof and a Jacobean Revival style interior. The reinforced concrete technology utilised during the early twentieth century reconstruction adds both technical and scientific significance to the building. In 1919 the last Baron of Carbery, John Evans-Freke sold the estate. The lands were divided when it passed to the Land Commission in the 1930s. It was used as army barracks for the 38th-39th Battalions during World War II, and later as a summer base for the boys of Upton Industrial School. The house was dismantled in 1952 following the purchase of the house by a local man.
