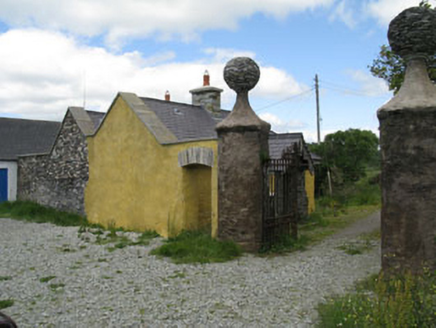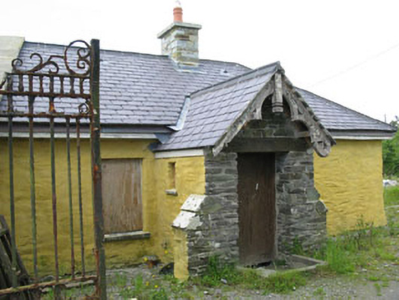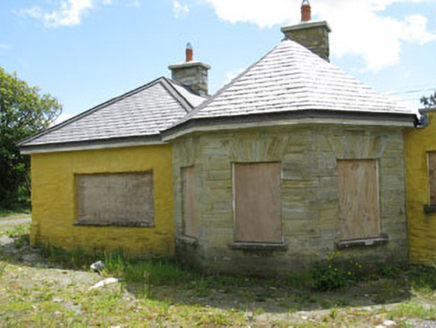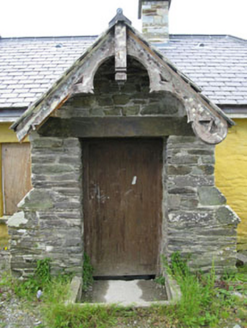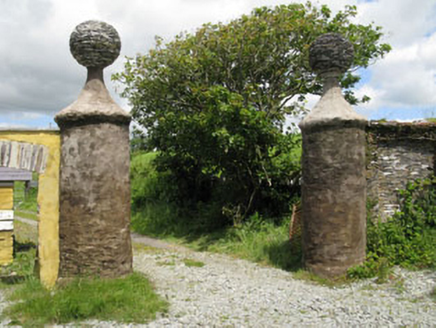Survey Data
Reg No
20914317
Rating
Regional
Categories of Special Interest
Architectural, Social
Original Use
Gate lodge
Date
1800 - 1840
Coordinates
132629, 34683
Date Recorded
10/06/2009
Date Updated
--/--/--
Description
Detached double-pile two-bay single-storey gate lodge, built c.1820, having pitched roof porch to front (east). Later extension to rear and canted end bay to side (north). Gables to side (south) incorporated into demesne wall. Pitched and hipped slate roofs having rubble stone chimneystacks and stone gable copings to side (south) along demesne wall. Timber bargeboards to porch. Rendered walls with rubble stone walls to rear extension. Rubble stone buttresses to side (south, north) elevations of porch. Dressed limestone walls to canted bay window. Square-headed window openings with stone sills, openings now blocked. Limestone voussoirs to canted bay window openings. Square-headed door opening to porch, now blocked, having limestone lintel. Rubble stone demesne walls to south with rendered gate piers, having rubble stone ball finials and wrought-iron gates. Set at entrance to Rathbarry Castle.
Appraisal
This unusually massed building is part of an impressive demesne group including Castle Freke, other gate lodges, outbuildings and a Church of Ireland church. Gate lodges were often used to indicate the high status of the main house which they served. It was built by the Frekes, who were landowners in the area in the eighteenth and nineteenth centuries. This building maintains much of its original form and character and is enhanced by the retention of features including timber bargeboards and fine slate roof.
