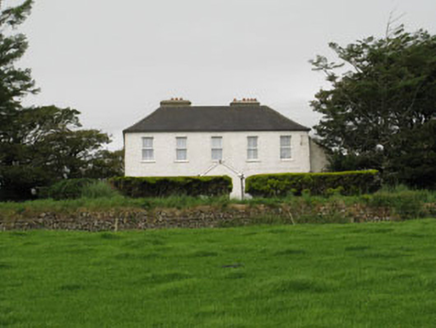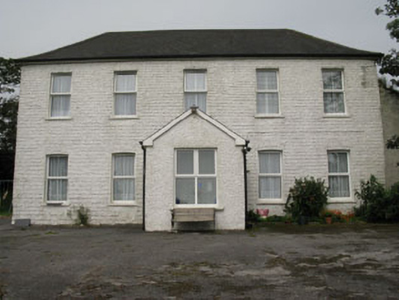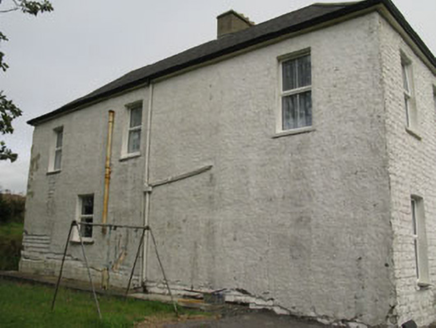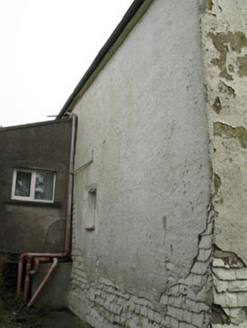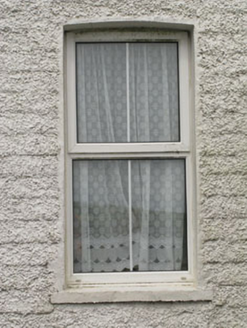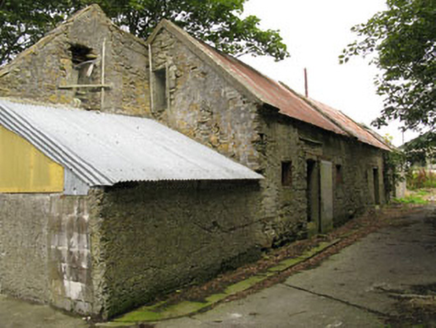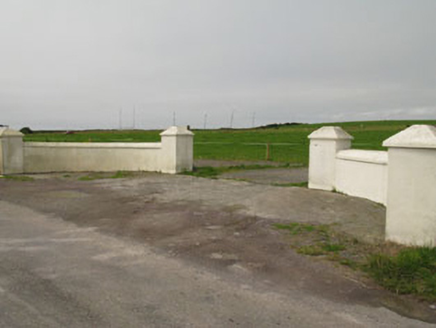Survey Data
Reg No
20914420
Rating
Regional
Categories of Special Interest
Architectural
Previous Name
Balliva House
Original Use
Farm house
In Use As
Farm house
Date
1775 - 1825
Coordinates
137254, 34022
Date Recorded
26/08/2009
Date Updated
--/--/--
Description
Detached five-bay (three-bay deep) two-storey farmhouse, c.1800, on a square plan with single-bay single-storey gabled projecting porch to ground floor. Renovated. Replacement hipped artificial slate roof on a quadrangular plan with ridge tiles, rendered chimney stacks on axis with ridge having capping supporting terracotta or yellow terracotta pots, and uPVC rainwater goods on rendered eaves; pitched (gable-fronted) artificial slate roof (porch). Limewashed roughcast slate hung wall to front (south) elevation; limewashed lime rendered slate hung walls (remainder). Shallow camber-headed window openings (ground floor) with limewashed sills, and concealed dressings framing replacement uPVC casement windows. Square-headed window openings (first floor) with limewashed sills, and concealed dressings framing replacement uPVC casement windows. Set in landscaped grounds with rendered piers to perimeter having truncated pyramidal capping.
Appraisal
A farmhouse representing an integral component of the domestic built heritage of County Cork with the architectural value of the composition suggested by such attributes as the compact square plan form centred on a later porch; the uniform or near uniform proportions of the openings on each floor; the plastered slate hung surface finish; and the high pitched roof. NOTE: Described (1837) as one of 'several large and handsome houses in the parish [of Ardfield] and named as 'Balliva [sic] of M. Galway [sic]' (Lewis 1837 I, 50). The 'M. Galway' is presumed to be Michael Gallwey (1770-1851) or his namesake son Michael Gallwey (1803-66).
