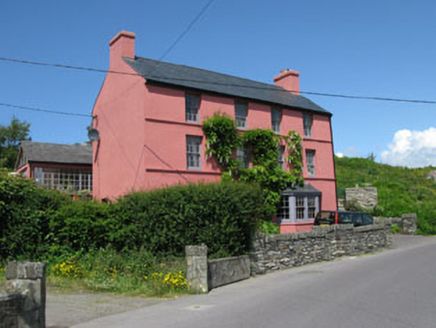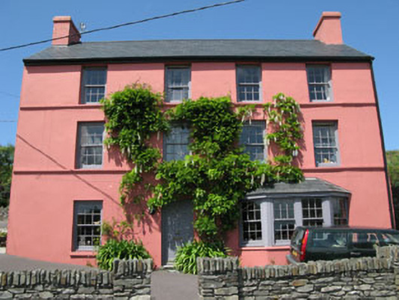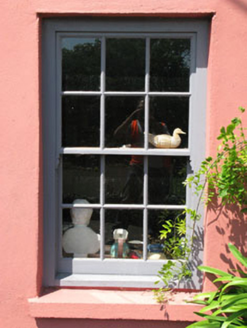Survey Data
Reg No
20914707
Rating
Regional
Categories of Special Interest
Architectural
Original Use
House
In Use As
House
Date
1910 - 1930
Coordinates
81151, 28430
Date Recorded
05/06/2008
Date Updated
--/--/--
Description
Detached four-bay three-storey house, built c.1920. Recent canted bay (south-east) and extension to rear (north-west). Pitched slate roofs with rendered chimneystacks and uPVC rainwater goods. Painted rendered walls with rendered sill courses. Square-headed openings with six-over-six timber sliding sash windows and concrete sills. Square-headed door opening with timber panelled door. Outbuilding to side (south-west) and gardens to rear. Recent rubble stone wall with piers.
Appraisal
This attractive and imposing building may once have functioned as something more that a house. Its three-storey form and scale are unusual in rural areas. The façade of the building is enlivened by the timber sliding sash windows and continuous sill courses.





