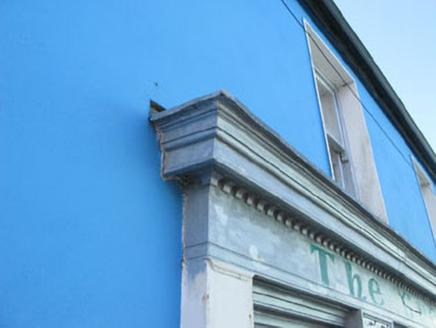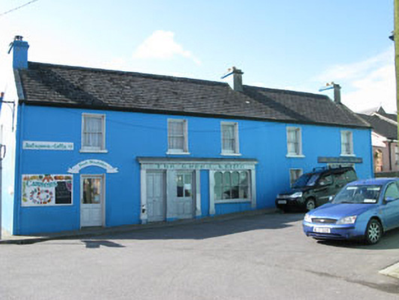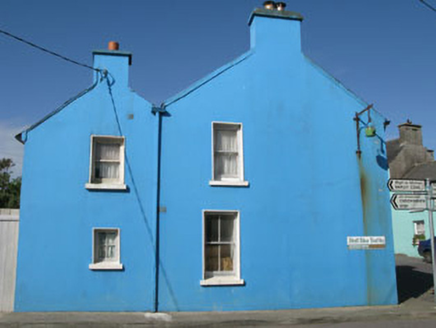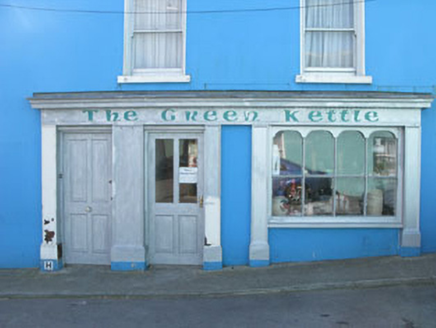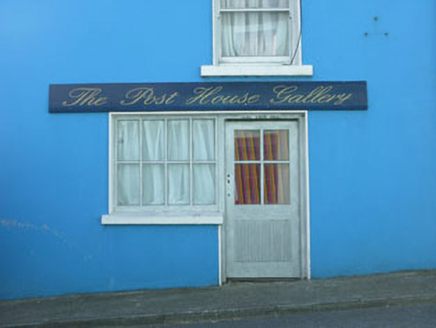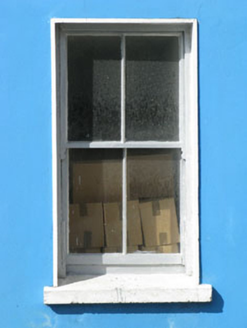Survey Data
Reg No
20914713
Rating
Regional
Categories of Special Interest
Architectural, Artistic, Social
Original Use
House
In Use As
Shop/retail outlet
Date
1860 - 1880
Coordinates
81199, 28223
Date Recorded
05/06/2008
Date Updated
--/--/--
Description
Detached seven-bay two-storey former house, built c.1870, now in use as restaurant, gallery and shop. Originally pair of semi-detached houses. Pitched artificial slate roof having rendered chimneystacks with uPVC and aluminium rainwater goods. Painted rendered walls. Square-headed openings with two-over-two and one-over-one timber sliding sash windows and concrete sills. Square-headed door opening with timber glazed door. Central shopfront comprising timber pilasters flanking window openings and door openings supporting timber fascia and dentilated cornice. Square-headed openings with timber fixed pane display windows and timber sill. Square-headed door openings with timber panelled and timber glazed doors. Shopfront to west comprising square-headed opening with blocked timber display window and square-headed door opening with timber glazed door.
Appraisal
This shopfront has a similar modest design to other contemporary shops within Goleen village. Despite alterations the building retains much of its original character. It makes a positive contribution to the local streetscape with the various openings and shopfronts.
