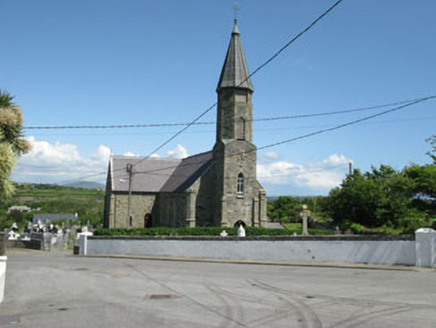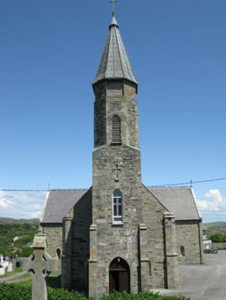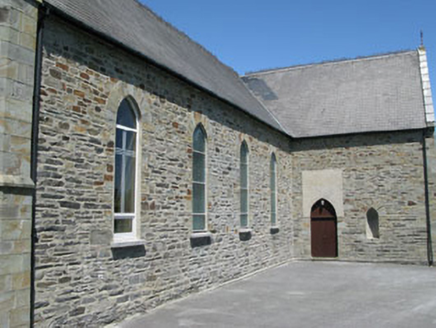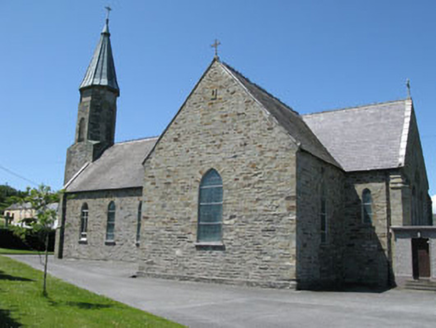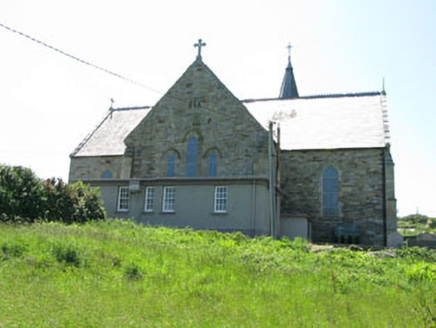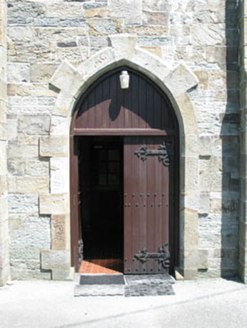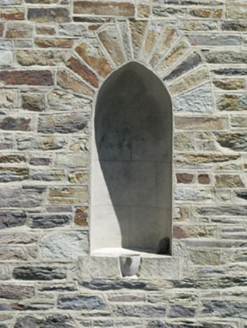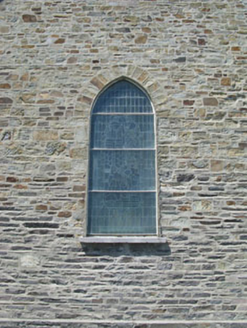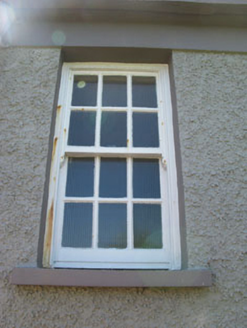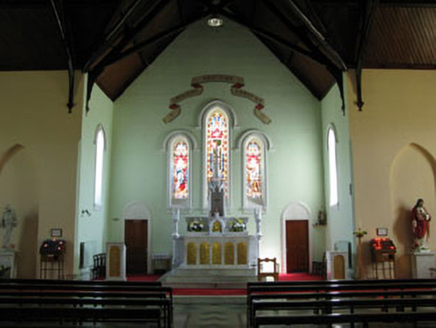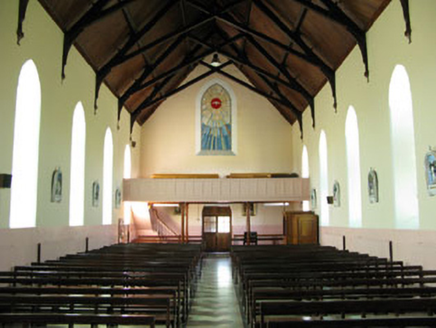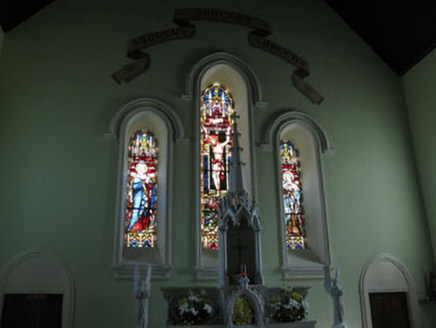Survey Data
Reg No
20914714
Rating
Regional
Categories of Special Interest
Architectural, Artistic, Social
Original Use
Church/chapel
In Use As
Church/chapel
Date
1850 - 1855
Coordinates
81174, 28118
Date Recorded
05/06/2008
Date Updated
--/--/--
Description
Freestanding cruciform-plan Roman Catholic church, built 1854, comprising four-bay nave, single-bay chancel, single-bay transepts and three-stage entrance bell tower (west) with later sacristy to rear (east). Pitched slate roof with copper cresting, cast-iron and concrete cross finials and uPVC rainwater goods. Conical copper roof with cross finial to tower. Coursed roughly dressed stone walls with ashlar corner buttresses, inset cross to tower and niches. Pointed arch openings to nave, chancel and transepts with stained glass and replacement uPVC windows, limestone voussoirs and block-and-start surrounds. Pointed arch and square-headed openings to tower with louvers and replacement uPVC windows. Square-headed openings with six-over-six timber sliding sash windows and concrete sills to sacristy. Pointed arch door openings with double-leaf timber battened doors. Interior has open truss roof, freestanding marble altar and lectern to east and balcony to west. Enclosed in graveyard by rendered and coursed stone walls with gate piers, wrought-iron railings and gates.
Appraisal
This Roman Catholic church is situated in a prominent position on the edge of Goleen village. The high quality ashlar work serves to highlight key architectural features such as pointed arch openings and buttresses. Though reordered post Vatican II, the interior retains some of its artistic interest. The church has been a important part of the social fabric for many years and is an important architectural component of the village.
