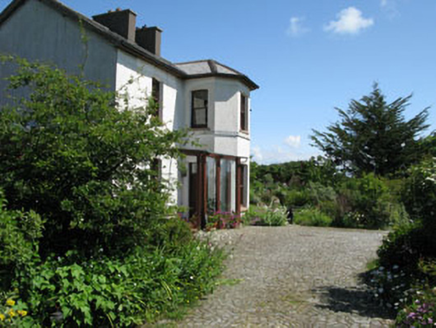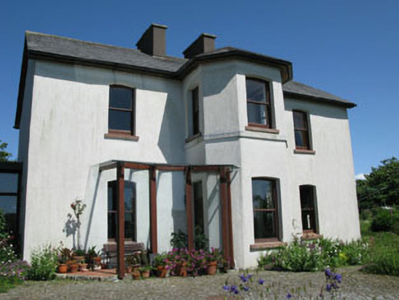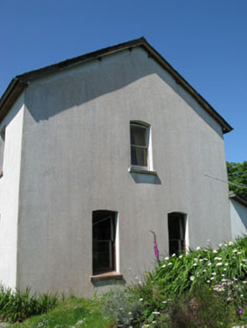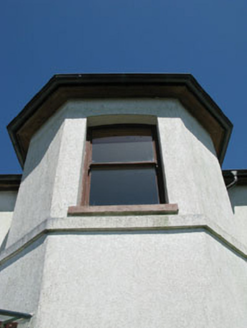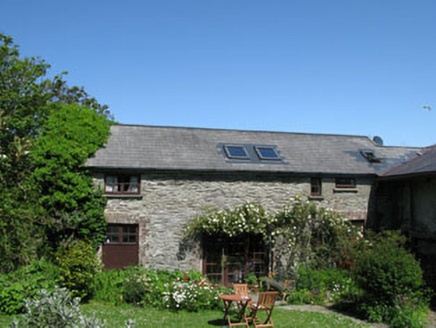Survey Data
Reg No
20914715
Rating
Regional
Categories of Special Interest
Architectural, Social
Original Use
Rectory/glebe/vicarage/curate's house
In Use As
House
Date
1945 - 1950
Coordinates
81379, 27991
Date Recorded
10/06/2008
Date Updated
--/--/--
Description
Detached three-bay two-storey former rectory, built 1947, with central projecting polygonal bay to front (south-east). Possibly incorporating fabric of earlier building. Recent conservatory to side (south-west) and lean-to extension to rear (north-west). Pitched artificial slate roof with rendered chimneystacks and copper rainwater goods. Painted smooth rendered walls. Camber-headed openings with one-over-one timber sliding sash windows and concrete sills. Square-headed door openings with timber battened door and overlight. Cobbles area to front of house. Rubble stone outbuildings to rear (north-west), now partly in domestic use. Rubble limestone boundary wall with iron gates (south-west).
Appraisal
While the form and style of this building is that of a nineteenth century rectory, its materials are twentieth century. Though the building may have been entirely refurbished or rebuilt in the 1940s, the rubble stone outbuildings and fine cobbled forecourt date to the earlier period. It makes an interesting addition to the local architectural heritage.
