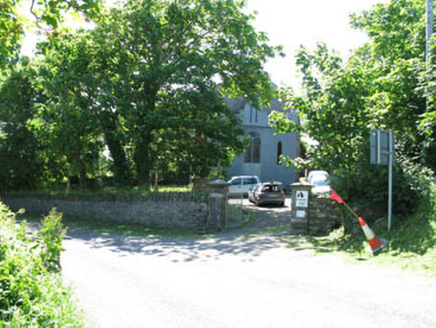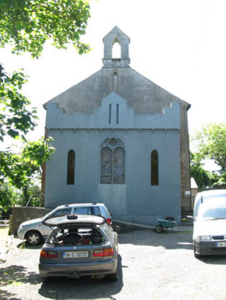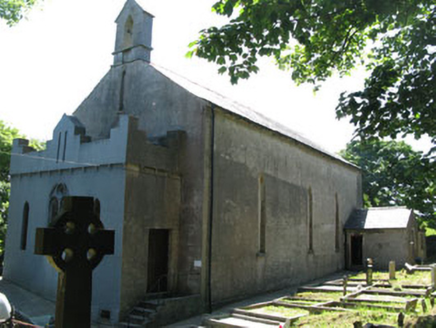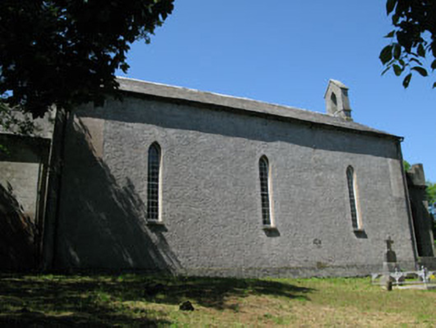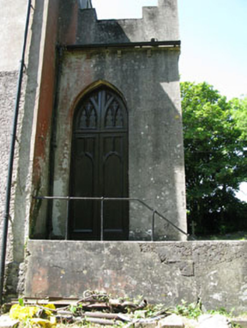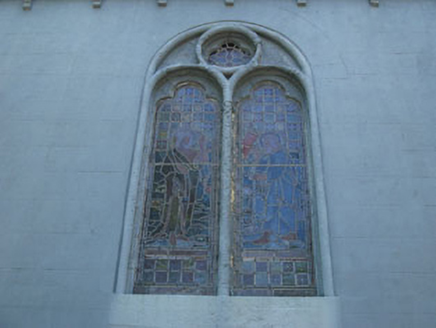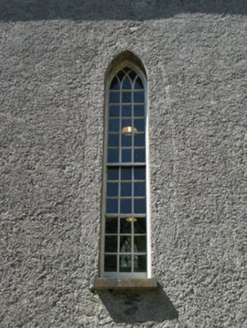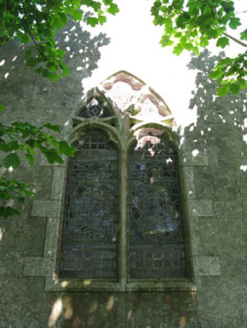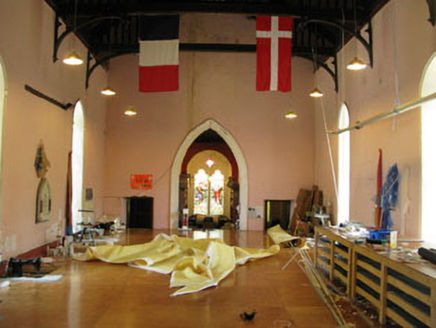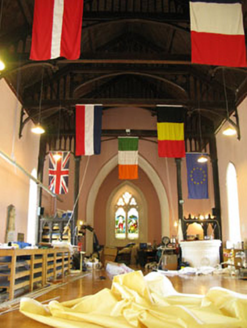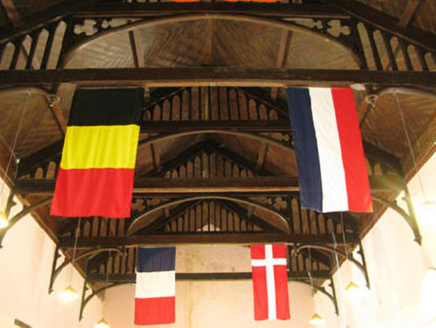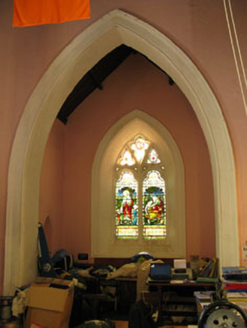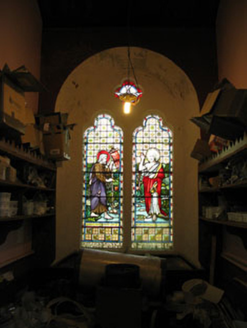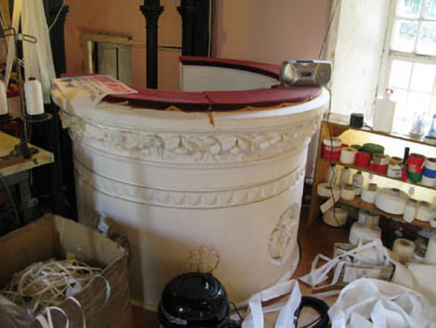Survey Data
Reg No
20914716
Rating
Regional
Categories of Special Interest
Architectural, Artistic, Social
Original Use
Church/chapel
In Use As
Workshop
Date
1850 - 1890
Coordinates
81345, 27907
Date Recorded
16/06/2008
Date Updated
--/--/--
Description
Freestanding gable-fronted former Church of Ireland church, built c.1870, comprising three-bay nave with later entrance porch (north). Now in use as workshop. Pitched slate roof with ashlar bellcote to north and uPVC rainwater goods. Flat roof to porch with crenulations and decorative merlons. Roughcast rendered walls. Pointed arch openings with stained glass windows and stone sills to nave side elevations and porch. Pointed arch opening to south elevation having paired trefoil-headed and quatrefoil windows with geometrical tracery and stained glass. Round-headed openings to porch having trefoil-pointed and multi-foil windows with plate tracery and stained glass windows. Square-headed door opening to porch with timber battened door and flight of steps. Pointed arch opening to porch with double-leaf timber panelled door and decorated timber tympanum. Timber multi-beam truss roof to interior.
Appraisal
Though this former Church of Ireland church appears simple and modest in external form and style, this is contrasted by the high quality of the interior fittings, including the stained glassed, well detailed open truss roof and beautifully carved marble altar. The later porch addition is a curious and quirky addition which adds character, while its carved doors are clearly the work of skilled craftsmen.
