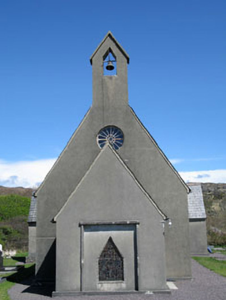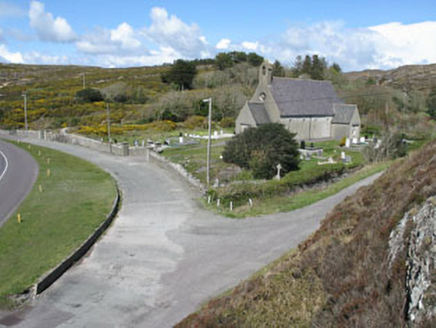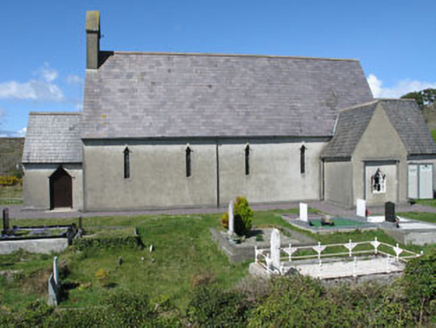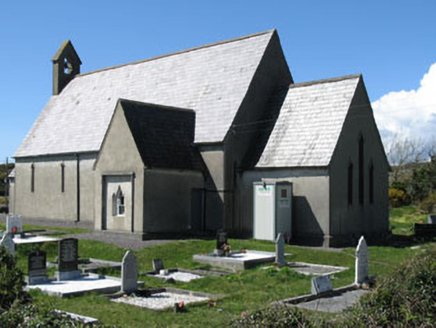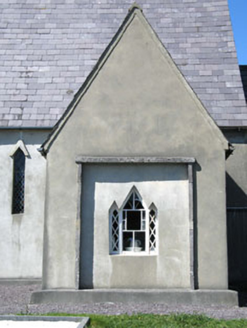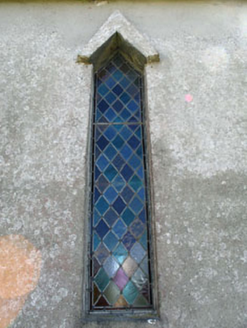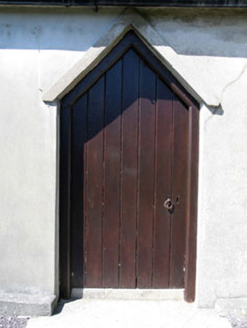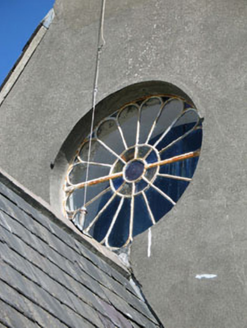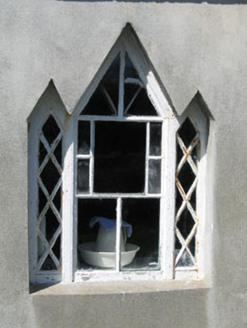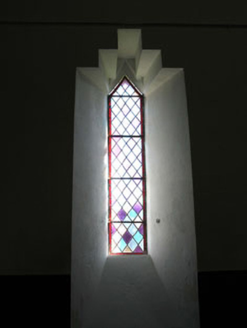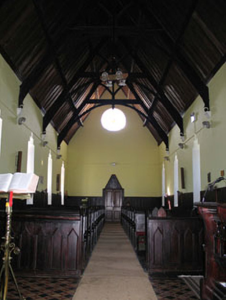Survey Data
Reg No
20914802
Rating
Regional
Categories of Special Interest
Architectural, Artistic, Social
Previous Name
Teampol-na-mBocht
Original Use
Church/chapel
In Use As
Church/chapel
Date
1845 - 1855
Coordinates
86074, 30917
Date Recorded
28/04/2008
Date Updated
--/--/--
Description
Freestanding cruciform-plan double-height Church of Ireland church, built 1847-52, comprising four-bay nave with single-bay single-storey flanking transepts (north and south), porch (west) and chancel (east). Pitched slate roofs with cast-iron and replacement rainwater goods and rendered belfry (west). Smooth rendered walls with square-headed recesses to porch and south transept, with raised tooled surrounds. Lancet openings to nave and chancel having fixed pane lead stained glass windows with tracery and hoodmoulding. Tripartite pointed arch opening to south transept having fixed pane timber windows with tracery. Pointed arch opening to porch with stained glass window dedicated to St. Michael. Cast-iron stained glass rose window opening to nave. Pointed arch door opening to porch with replacement timber battened door. Square-headed door openings to transepts with replacement timber battened doors. Interior comprises arched brace roof with stone imposts, timber panelling to walls, crow-stepped decoration to window openings with chamfered surrounds, polychrome tiles, tooled stone baptismal font and timber pews. Enclosed within graveyard by rubble stone walls and rendered gate piers with cast-iron gate.
Appraisal
Project initiated by Rev. William Fisher, 1847, who supervised the building of the church, giving work to the very poorest, with funding he had obtained for famine relief. He named it 'Teampol-na-mbocht' (Church of the Poor). It retains most of its original features, particularly its simplified gothic window openings which enliven each façade. The interior retains ornate detailing with stained glass windows, polychrome tiles and carved timber.

