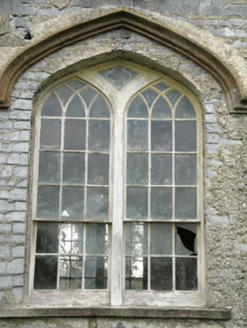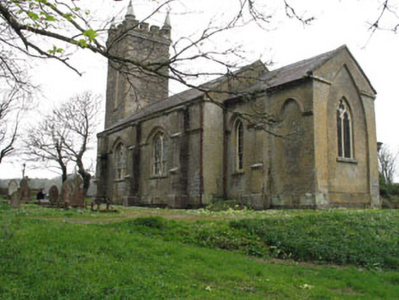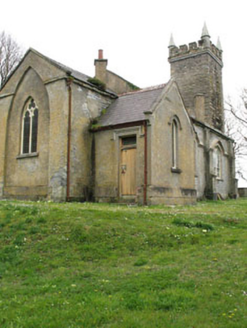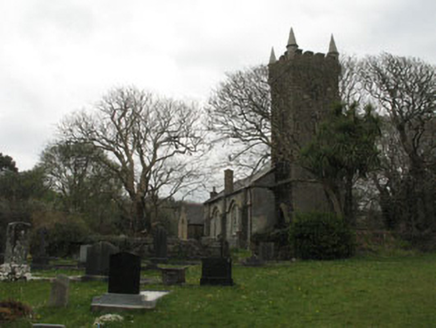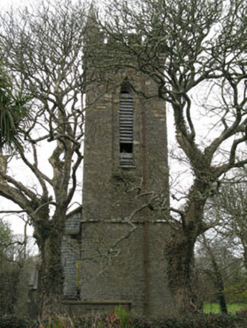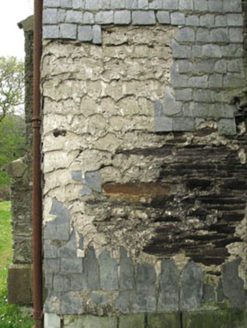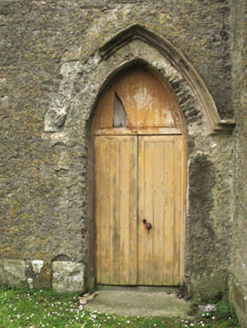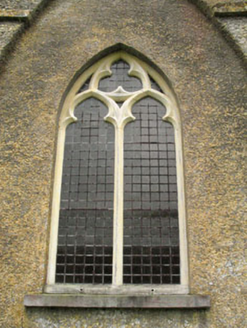Survey Data
Reg No
20915002
Rating
Regional
Categories of Special Interest
Architectural, Artistic, Social
Original Use
Church/chapel
Date
1780 - 1820
Coordinates
107240, 30758
Date Recorded
21/04/2008
Date Updated
--/--/--
Description
Freestanding Board of First Fruits style Church of Ireland church, built c.1800, comprising two-bay nave, single-bay chancel to east, two-stage crenulated bell tower to west and single-bay vestry to north-east. Pitched slate roofs with rendered chimneystacks and cast-iron rainwater goods. Corner pinnacles to tower. Rubble stone and roughcast rendered walls with slate hanging, string courses, tooled buttresses, plinth and recesses. Roughcast render, recesses and tooled string course to tower. Pointed arch openings with nine-over-six timber sliding sash windows having stone sills, tracery and hood mouldings to nave. Bipartite pointed arch east chancel opening with trefoil light, having timber and lead fixed pane windows and concrete sill. Lancets to chancel and vestry with leaded fixed pane and nine-over-six timber sliding sash windows. Lancets with louvres to tower. Pointed arch door openings with timber battened doors, timber battened tympanum, tooled limestone steps and hood moulding. Blind pointed arch to tower (north) with hood moulding. Square-headed door opening to vestry with timber battened door and overlight. Enclosed within graveyard with rubble stone walls. Ruined church to north-east.
Appraisal
Built with the aid of a grant from the Board of First Fruits, this church occupies a prominent position in the landscape and is a visual reminder of the extent of the early nineteenth century parish and the importance of the church as its social and spiritual core. The church is further enhanced by its setting within a graveyard and close to an older church, demonstrating the site's continued use.
