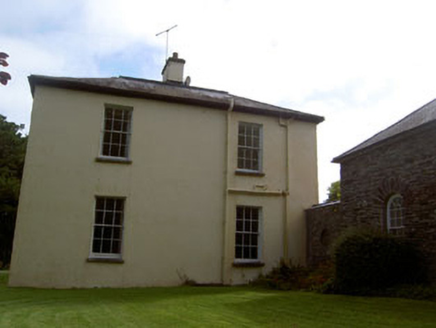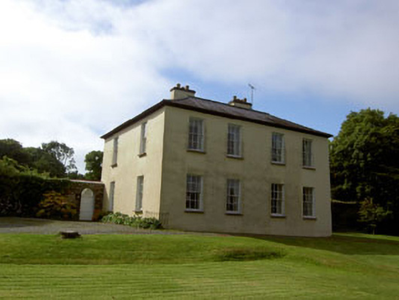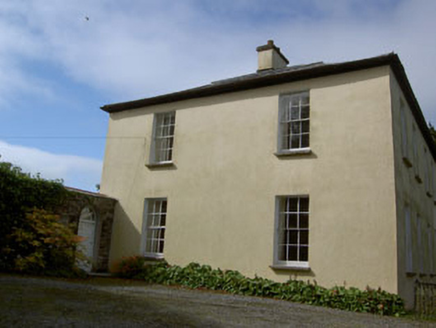Survey Data
Reg No
20915003
Rating
Regional
Categories of Special Interest
Architectural, Artistic, Social
Original Use
Rectory/glebe/vicarage/curate's house
In Use As
House
Date
1800 - 1840
Coordinates
107420, 30875
Date Recorded
26/09/2008
Date Updated
--/--/--
Description
Detached four-bay two-storey former glebe house, built c.1820, now in use as private house. Entrance altered, now comprising round-headed door opening set in recent addition to east corner. Hipped slate roof with rendered chimneystacks and cast-iron rainwater goods. Rendered walls. Square-headed openings with timber sliding sash windows and internal timber panelled shutters. Round-headed door opening with recent panelled door and overlight. Ranges of outbuildings to rear, having pitched slate roofs, rendered and exposed stone walls, and square- and round-headed openings. Roughly dressed gate piers with wrought-iron gate to entrance.
Appraisal
Set overlooking an inlet, this house occupies an attractive site which is enhanced by its well maintained grounds. Built as the glebe house for the Church of Ireland church to the west, it forms an interesting group with the church and graveyard. It is a reminder of the influence and prosperity of the Church of Ireland in the early nineteenth century, when many churches and clergy residences were built throughout the country. It retains much of its original character and charm.





