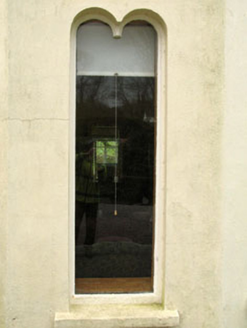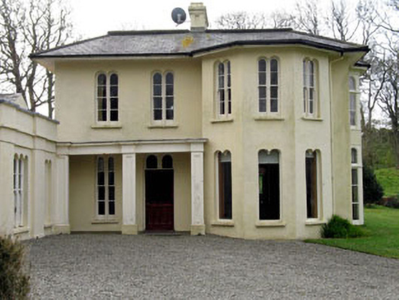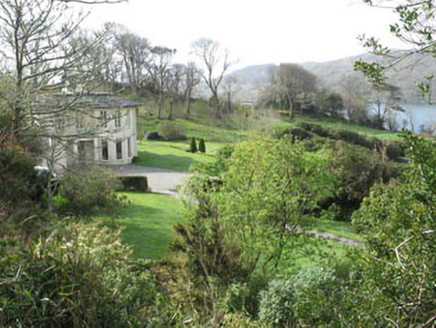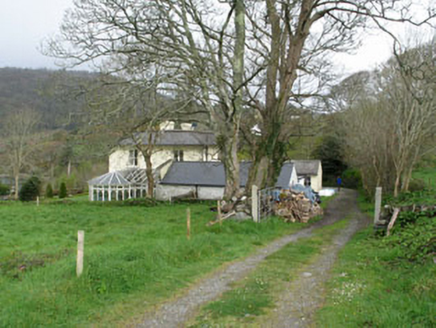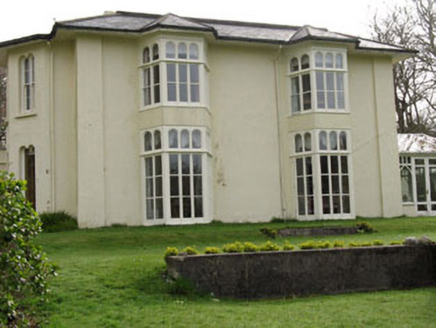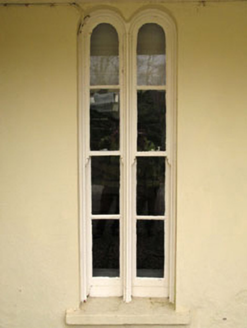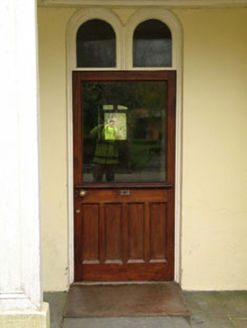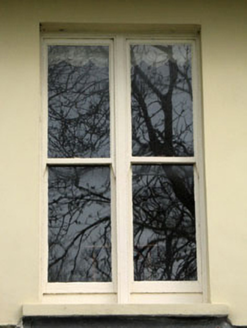Survey Data
Reg No
20915012
Rating
Regional
Categories of Special Interest
Architectural, Artistic, Historical, Social
Original Use
Hunting/fishing lodge
In Use As
Guest house/b&b
Date
1825 - 1835
Coordinates
109924, 28836
Date Recorded
23/04/2008
Date Updated
--/--/--
Description
Detached three-bay two-storey former hunting lodge with full-height canted-bay, built 1830, with full-height canted bays to west elevation. Flat roofed porch addition to entrance, single-storey additions to north-east and five-bay single-storey addition to east. Hipped slate roof having rendered chimneystacks with uPVC rainwater goods. Flat roof to portico, supported by square timber columns with entablature. Pitched artificial slate roofs and flat roofs to additions. Painted rendered walls. Paired round-headed and square-headed openings with replacement single, bipartite and tripartite one-over-one and two-over-two timber sliding sash windows, retaining internal shutters. Round-headed opening to east elevation having one-over-one timber fixed pane French windows with fanlight. Round-headed door opening with replacement timber glazed door and paired round-headed overlights. Square-headed door openings with replacement timber battened doors. Former outbuildings to south-east. Detached two-bay two-storey gate lodge to north having pitched artificial slate roof, rubble stone walls with canted-bay and square-headed openings with replacement timber windows and door.
Appraisal
Built by Lord Carbery, this is a fine early nineteenth century purpose-built hunting lodge. Despite alteration and extensions, it retains much character and charm, seen in particular in the openings and canted bays. Set within extensive landscaped gardens overlooking Lough Hyne, it is a picturesque addition to the landscape.
