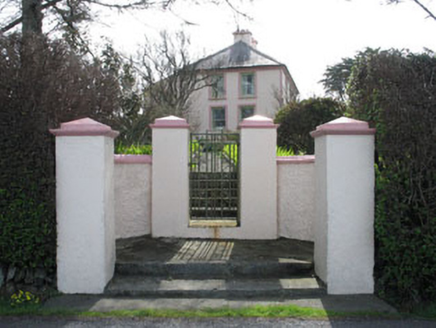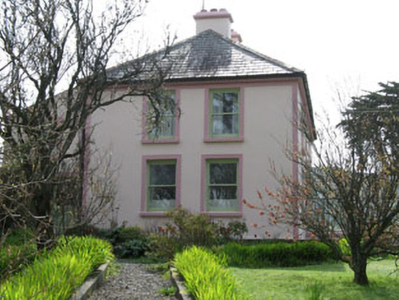Survey Data
Reg No
20915014
Rating
Regional
Categories of Special Interest
Architectural
Original Use
House
In Use As
House
Date
1880 - 1920
Coordinates
106333, 27359
Date Recorded
23/04/2008
Date Updated
--/--/--
Description
Detached three-bay two-storey house, built c.1900, with recent lean-to extension (north-east). Hipped slate roof with painted rendered chimneystacks and uPVC rainwater goods. Painted rendered walls with platband and raised render to corners. Square-headed openings with one-over-one timber sliding sash windows, concrete sills and raised rendered surrounds. Square-headed door opening with replacement timber glazed door. Enclosed by painted roughcast rendered walls and smooth rendered piers and cast-iron gate.
Appraisal
This house is of a more formal variety of house found in Ireland during the nineteenth century, featuring a hipped roof, centralised chimney stacks either side of a central hall and, in this case, large symmetrical fenestration. It is a fine example of a well preserved early twentieth century house, holding a prominent position in the landscape with clear views of area.



