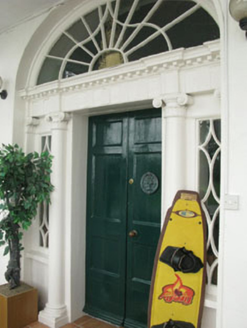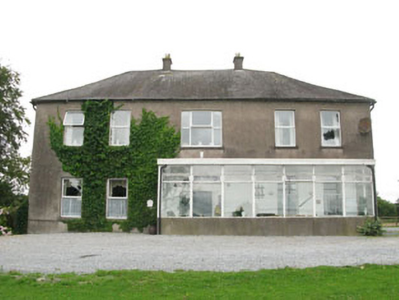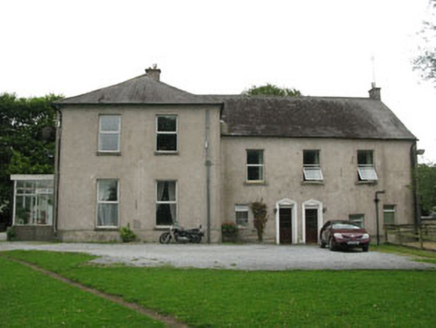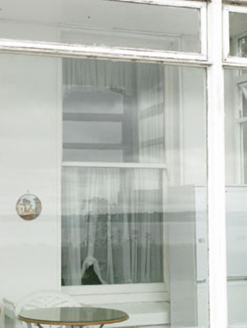Survey Data
Reg No
20975005
Rating
Regional
Categories of Special Interest
Architectural, Artistic, Social
Original Use
Country house
In Use As
House
Date
1760 - 1780
Coordinates
173783, 69852
Date Recorded
12/08/2009
Date Updated
--/--/--
Description
Detached five-bay two-storey Georgian house, built c.1770, having three-bay two-storey return to rear (west) and recent single-storey conservatory to front (east). Hipped slate roof with rendered eaves course to main block, having rendered chimneystacks and cast-iron rainwater goods. Pitched slate roof to return having rendered chimneystack and cast-iron rainwater goods. Rendered walls. Square-headed window openings having tooled limestone and rendered sills, having raised rendered surrounds and uPVC casement windows. Replacement one-over-one pane timber sliding sash to interior of conservatory. Elliptical-headed door opening within timber doorcase, having engaged Ionic columns on rendered plinths surmounted by panelled frieze and dentilated cornice. Timber panelled door with brass door furniture, decorative fanlight and sidelights. Recently inserted square-headed door openings to side (north) elevation of return, with moulded timber surrounds, pointed archivolts and glazed timber doors.
Appraisal
This impressive middle sized eighteenth century house occupies a picturesque location on Hop Island, overlooking Lough Mahon. Its wide, symmetrically proportioned façade is typical of its time. Though some historic fabric has been lost, it retains much of its early character and a particularly fine doorcase.







