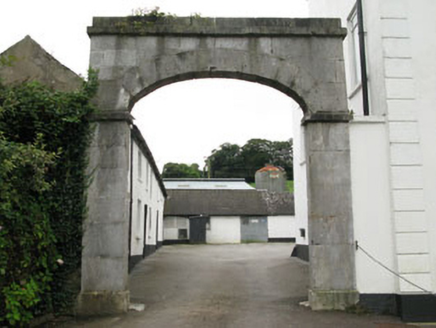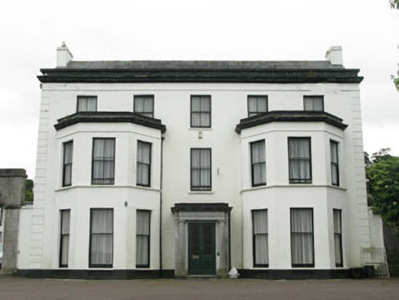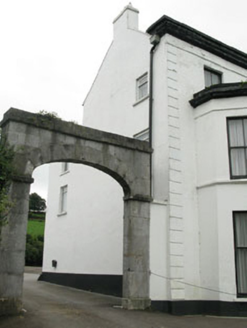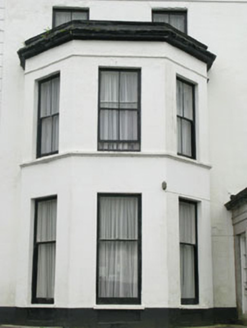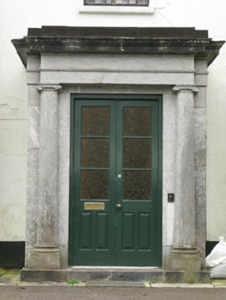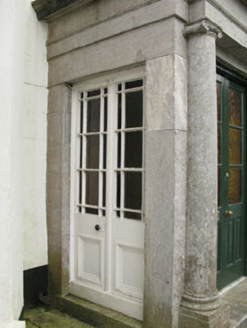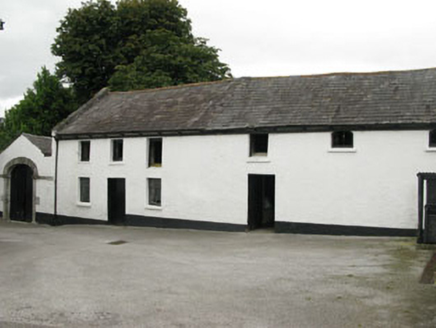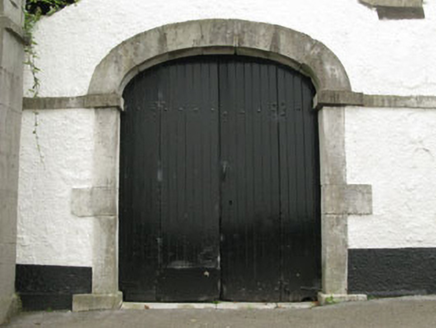Survey Data
Reg No
20975009
Rating
Regional
Categories of Special Interest
Architectural, Artistic, Historical, Social
Original Use
Country house
In Use As
House
Date
1760 - 1800
Coordinates
175546, 69435
Date Recorded
12/08/2009
Date Updated
--/--/--
Description
Detached five-bay three-storey house, built c.1780, having later two-storey flat-roofed canted bays and central flat-roofed porch to front (south). Double-pile gable-fronted historic addition and recent extensions to rear (north). Pitched artificial slate roof with rendered chimneystacks and cast-iron and replacement uPVC rainwater goods. Rendered parapet wall with cornice to front elevation concealing gutter. Rendered walls having throughout, having channelled render quoins and plinth. Render sill course to first floors of canted bays having render string courses and stone parapets over moulded render architraves to eaves level. Square-headed window openings with stone sills throughout, having one-over-one and two-over-two pane timber sliding sash windows, replacement aluminium casement windows to rear and side (west) elevations. Square-headed door opening having tooled limestone doorcase to front elevation of porch, doorcase comprising engaged Ionic columns on tooled limestone plinths, surmounted by frieze and cornice. Double-leaf glazed timber doors. Square-headed door openings to side elevations having glazed timber doors with stained glass. Tooled limestone stepped approach to front elevation with cast-iron boot scrape. Outbuildings to rear comprising two parallel six-bay two-storey buildings with attached single-bay double-height gable-fronted coach house. Pitched slate roofs having rendered chimneystack and cast-iron and replacement uPVC rainwater goods. Roughcast rendered walls having yellow brick and rendered eaves course. Square and camber-headed window openings having rendered sills with timber casement and uPVC windows and remains of timber frames. Square-headed door openings having timber battened doors. Elliptical-headed carriage opening having tooled limestone block-and-start surround and voussoirs with double-leaf timber battened doors. Tooled limestone entrance to yard, having chamfered piers surmounted by elliptical-headed arch with voussoirs. Recessed chamfered boundary entrance comprising tooled limestone square-profile gate piers on plinths with string courses, recessed panels and carved caps. Coursed limestone block walls with limestone copings.
Appraisal
This fine house displays a well-proportioned and imposing façade, enhanced by a heavy parapet, canted bays and a fine cut limestone porch. Altered, renovated and extended to meet changing fashions, it retains historic fabric from several centuries. It was once home to Captain Richard Roberts R.N. Who captained the steamship Sirius, which was the first such craft to cross the Atlantic in 1838.
