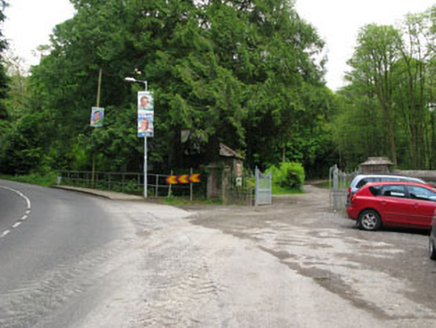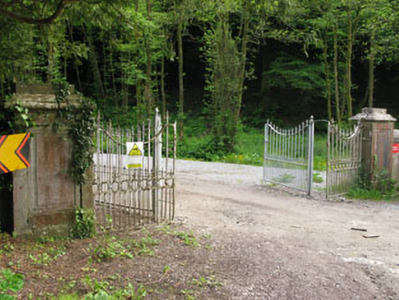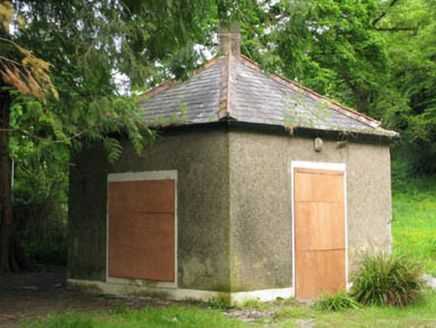Survey Data
Reg No
20987001
Rating
Regional
Categories of Special Interest
Artistic, Technical
Original Use
Gates/railings/walls
In Use As
Gates/railings/walls
Date
1800 - 1840
Coordinates
173371, 68731
Date Recorded
27/05/2009
Date Updated
--/--/--
Description
Pair of square-profile tooled limestone gate piers having moulded limestone caps, built c.1820, flanking wrought-iron railings and replacement double-leaf gates. Detached two-bay single-storey lodge, built c.1820, now disused. Single-bay single-storey addition to rear. Hipped slate roof having rendered chimneystack and eaves course, looped terracotta ridge tiles and uPVC rainwater goods. Roughcast rendered walls with rendered plinth band, having rendered wall to rear (south-east) elevation. Square-headed window and door openings with raised render surrounds throughout, now blocked with recent timber panels.
Appraisal
A fine pair of limestone piers which were clearly executed by skilled masons. Though the gates have been replaced, the surviving wrought-iron railings are indicators of the original design. Serving Old Court, located to the south, this entrance ensemble forms part of a group of estate structures, which were once indicators of the scale and grandeur of the demesne.





