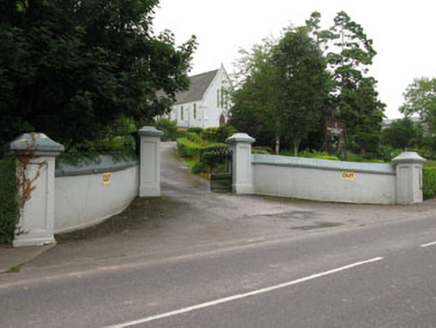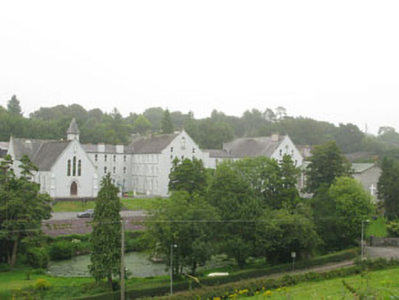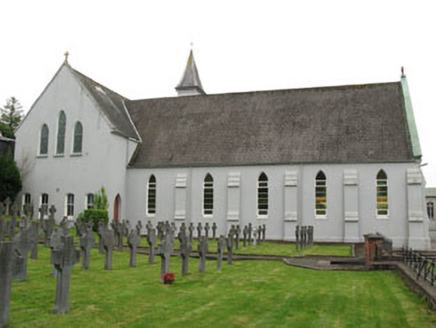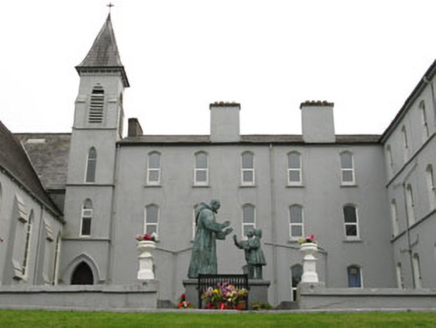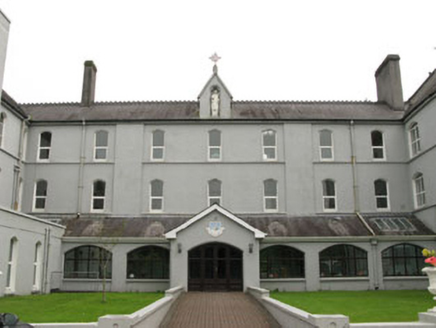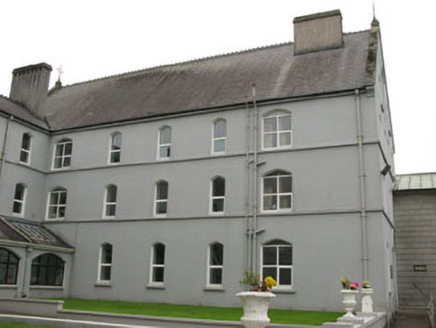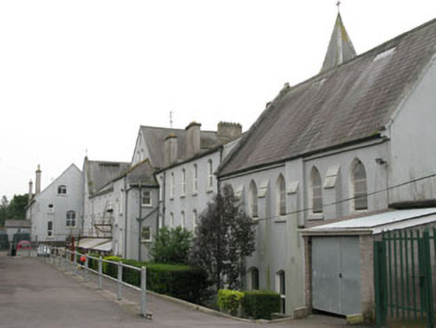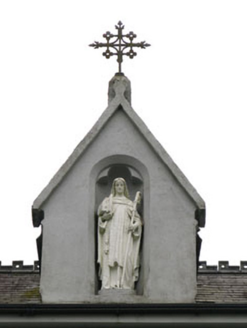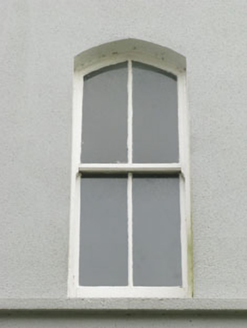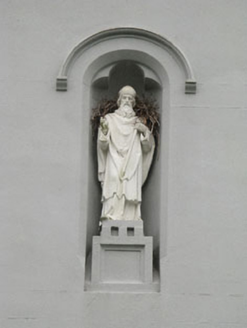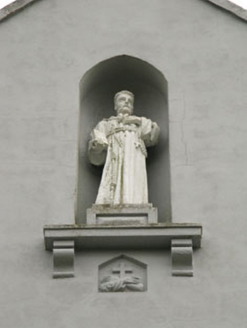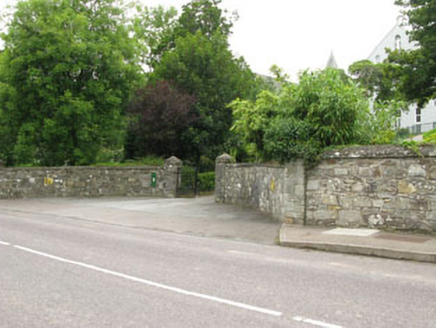Survey Data
Reg No
20987002
Rating
Regional
Categories of Special Interest
Architectural, Social
Original Use
Monastery
In Use As
School
Date
1880 - 1885
Coordinates
174158, 68560
Date Recorded
14/08/2009
Date Updated
--/--/--
Description
Detached irregular-plan former friary, founded 1884, comprising multiple-bay three-storey block with four-stage tower running north-west south-east, having pair of perpendicular blocks attached to front (south-west), north-western block formerly in use as chapel. Later L-plan three-storey block attached to south-east gable. Now in use as school. Pitched slate roofs throughout, having looped ceramic ridge tiles to main block, copper clad and tooled limestone gable copings. Limestone and cast-iron cruciform finials, rendered chimneystacks and cast-iron rainwater goods. Gable-fronted dormer with statuary niche to front elevation of central block, accommodating statue of Blessed Virgin Mary. Hipped slate roof with rendered corbelled eaves course to bell tower, surmounted by wrought-iron cruciform finial. Rendered walls throughout, having plinth, rendered sill courses and capped chamfered buttresses to former church. Render sill courses to main block having vertical platbands to front elevation of central block. Round-headed and pointed segmental-headed statuary niches to gables. Render label moulding to south-eastern example with corbelled plinth to north-western example. Render string and sill courses to bell tower, having capped rendered buttresses to upper stage. Pointed segmental-headed window openings to main block, having two-over-two pane timber sliding sash windows and uPVC casement windows. Pointed arch window openings with render sills to former church, bell tower and choir block, having timber-framed quarry-glazed windows with both clear and coloured glass. Pointed arch louvre openings with render sills to upper stage of bell tower having slate slats. Segmental-headed door opening with chamfered render surround to front elevation of central block porch, having replacement double-leaf uPVC doors with sidelights. Camber-headed door opening with chamfered render surround to front elevation of south-eastern block, having render hood moulding and double-leaf timber battened doors with stained glass overlight, surmounted by rendered pointed arch tympanum. Pointed arch door openings to former church, choir block and bell tower, having render label mouldings, chamfered render surrounds and double-leaf timber battened doors, render block-and-start surround to front elevation opening. Located within extensive grounds, having rubble limestone enclosing walls with limestone and rendered coping and square-profile limestone capped gate piers with replacement cast-iron gates.
Appraisal
Founded by the Capuchin Franciscans in 1884 as an educational centre for young Capuchins, this building was extended and altered to accommodate use as novitiate and later a school in the early twentieth century. Though some original fabric has been lost, it retains much of its historic form and character. It has played an important educational role in the area, and forms a significant part of the social fabric.
