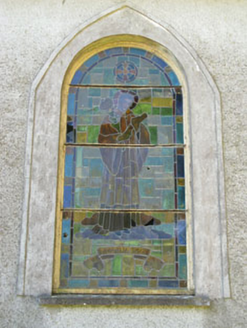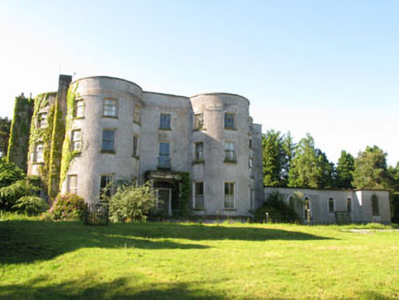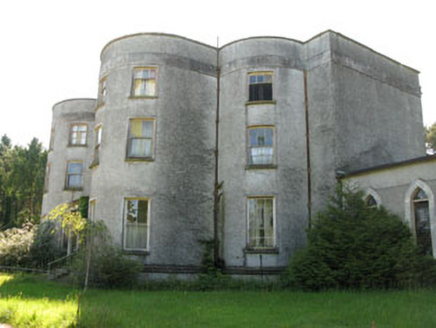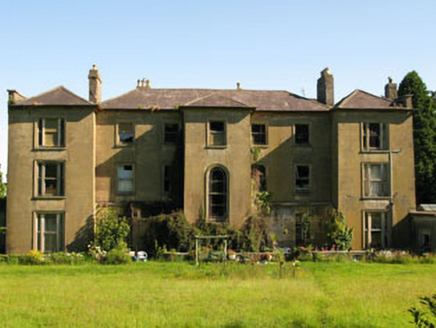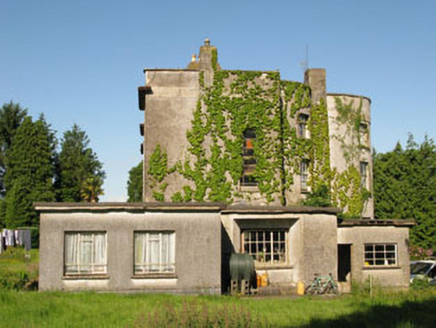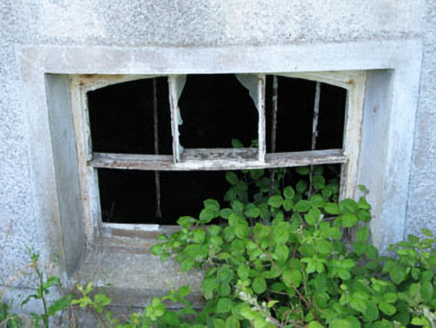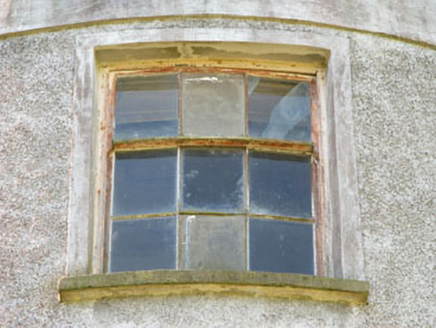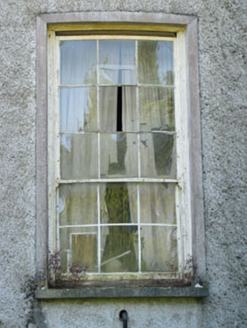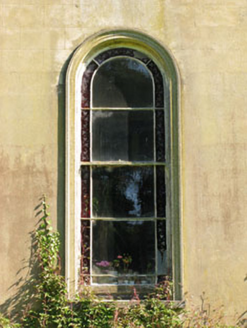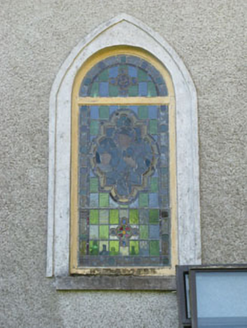Survey Data
Reg No
20987003
Rating
Regional
Categories of Special Interest
Architectural, Artistic, Social
Original Use
Country house
In Use As
Country house
Date
1780 - 1820
Coordinates
173394, 67951
Date Recorded
11/06/2009
Date Updated
--/--/--
Description
Detached irregular-plan seven-bay three-storey over basement country house, built c.1800, comprising central entrance bay with portico flanked by three-bay full-height bows, with single-bay bows to sides (east, west). Three-storey hipped roof projecting bays to rear (south) and flat-roofed six-bay single-storey chapel addition to side (west). Recent flat-roofed single-storey addition to side (east). Hipped slate roofs having rendered chimneystacks, eaves course and cast-iron rainwater goods. Roughcast rendered parapets to front and side (east, west) elevations having render coping. Roughcast rendered walls with render platbands and plinth to front and side (east, west) elevations, having rendered walls to rear elevation. Diminishing square-headed window openings with tooled limestone sills and moulded render surrounds throughout. Two-over-two, three-over-six, six-over-six and nine-over-six pane timber sliding sash windows to front elevation. One-over-one pane timber sliding sash windows and timber-framed tripartite windows with one-over-one pane timber sliding sash windows to rear elevation. Round-headed stairwell window openings with tooled limestone sills to side (east) elevation and central projecting bay to rear, having raised render surrounds with margined two-over-two and three-over three pane timber sliding sash windows. Round-headed and pointed arch window openings with tooled limestone and render sills to chapel, having raised render surrounds and timber-framed lead-lined stained glass lattice windows. Elliptical-headed door opening within timber doorcase comprising panelled pilasters, architrave and archivolt with replacement glazed timber door, stained glass sidelights and overlight. Set within Ionic portico, with flat-roofed timber entablature. Limestone stepped approach with flanking railings. Square-headed door openings elsewhere, having replacement glazed timber doors with side panels and overlights. Set within own extensive grounds.
Appraisal
This unusually designed house displays evidence of skilled craftsmanship throughout its striking facade. Its original form and character remain intact through the retention of numerous original features including its curved sash windows, fine portico and prominent bows. Its eclectic mix of bows and projecting bays make this fine house a fascinating addition to the building stock of more regularly formed country houses found across the county.
