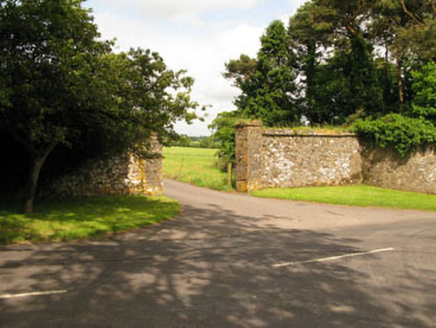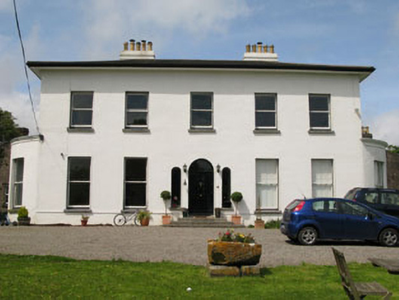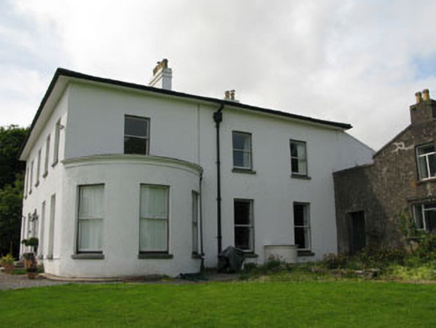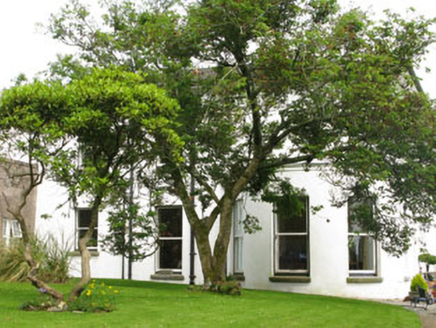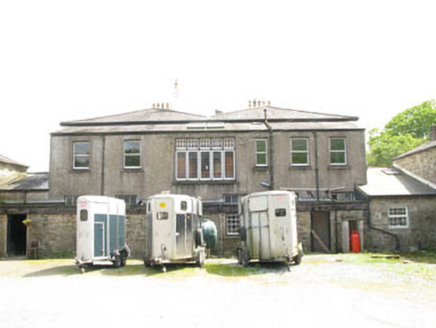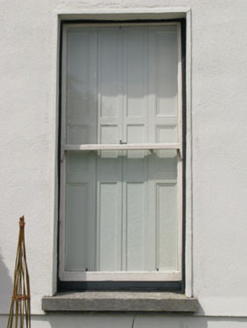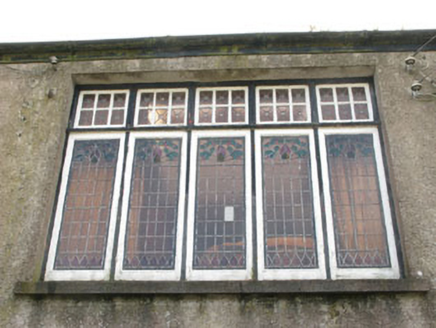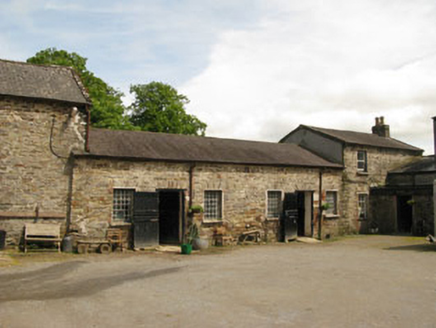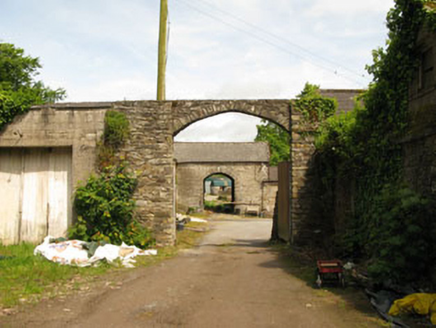Survey Data
Reg No
20987007
Rating
Regional
Categories of Special Interest
Architectural, Artistic, Historical, Social
Original Use
Country house
In Use As
Country house
Date
1830 - 1850
Coordinates
174565, 65087
Date Recorded
27/05/2009
Date Updated
--/--/--
Description
Detached five-bay two-storey country house, built c.1840, having three-bay single-storey flat-roofed bows to sides (east, west), having lean-to and single-storey additions to rear (north). Attached ranges of outbuildings to rear of side elevations enclosing courtyard. Hipped U-plan slate roof with overhanging timber clad eaves, rendered chimneystacks and cast-iron, aluminium and uPVC rainwater goods. Rendered walls throughout, having render sill band to ground floor of front (south) elevation. Moulded render cornice to eaves level of bows. Square-headed window openings with tooled limestone sills and raised render surrounds throughout, having one-over-one pane timber sliding sash windows. Square-headed window opening with render sill to first floor of rear elevation, having timber-framed multiple-pane lead-lined stained glass windows. Round-headed window openings with tooled limestone sills flanking door opening to front elevation, having fixed timber-framed windows. Round-headed door opening with raised render surround and tooled limestone stepped approach to front elevation, having replacement glazed timber door with single-pane overlight. Single-storey, double-height and two-storey renovated outbuildings to rear, surrounding courtyard, having arched entrances to east and west. Pitched slate roofs with rendered chimneystacks, rubble limestone eaves courses and cast-iron rainwater goods. Rubble stone walls throughout. Square-headed window openings having limestone sills throughout. Square-headed door openings with dressed limestone voussoirs, having remains of red brick block-and-start surrounds and replacement timber battened doors. Camber-headed carriageway opening to double-height outbuilding to east, having dressed limestone voussoirs. Camber-headed carriageway opening to west, having dressed limestone voussoirs, springing from rubble limestone piers with replacement double-leaf timber battened gates. Renovated four-bay two-storey former outbuilding to west, now in use as house. Located within own extensive grounds.
Appraisal
Situated on an elevated site, this house enjoys a panoramic view of Cork Harbour to the east. Associated with the Dorman family for many years, it built by Thomas Dorman who was High Sheriff of Cork in 1791 and Mayor in 1812. The design of the original building differs from the current house, and records indicate that this house was rebuilt prior to 1851. Its simple but balanced classical style and elegant proportions are typical of its time.
