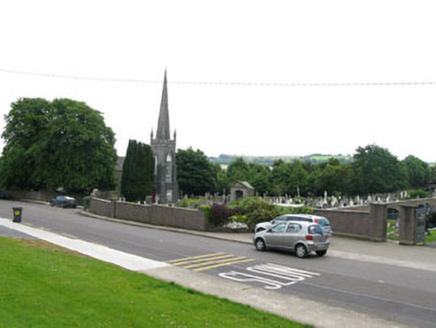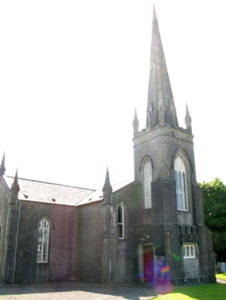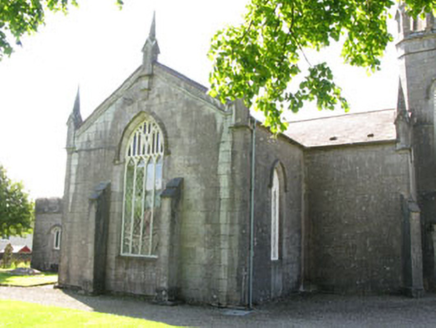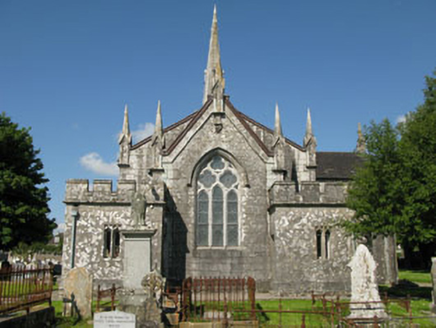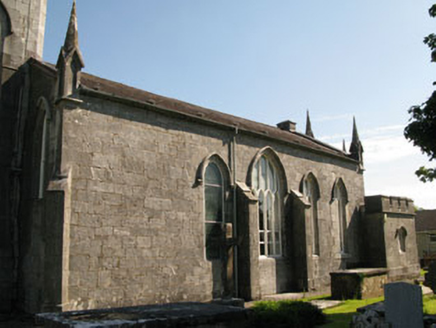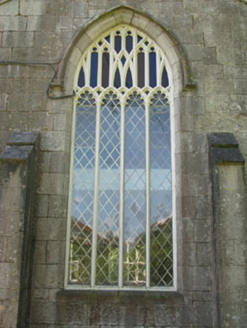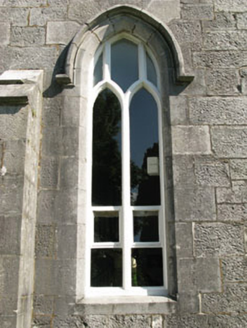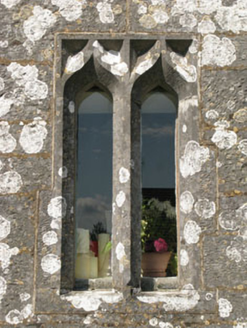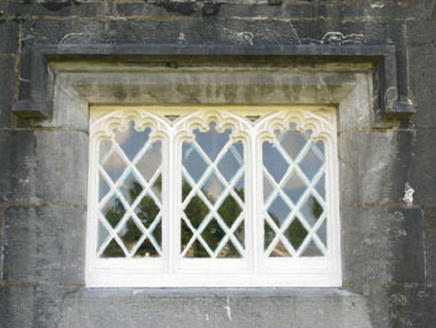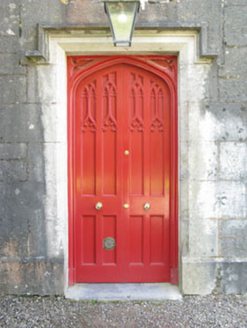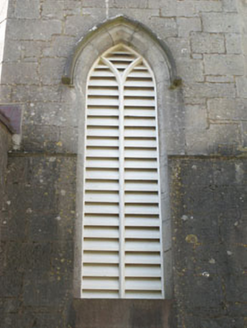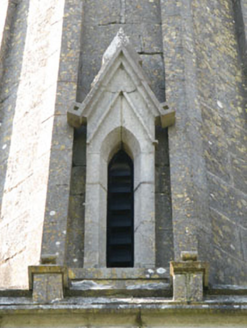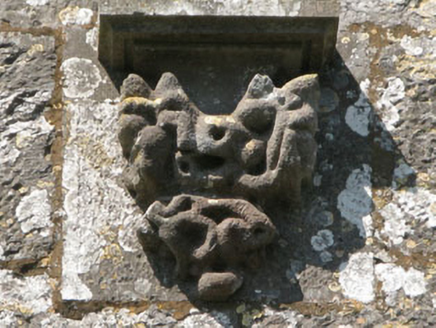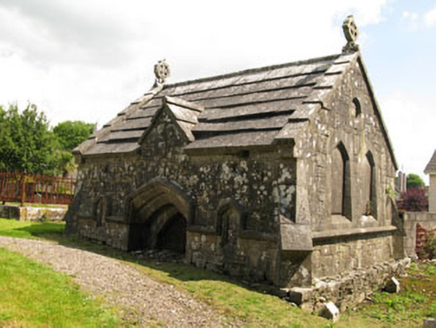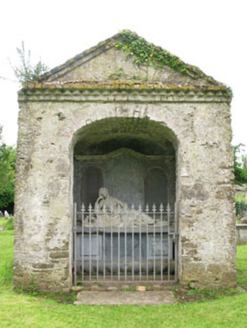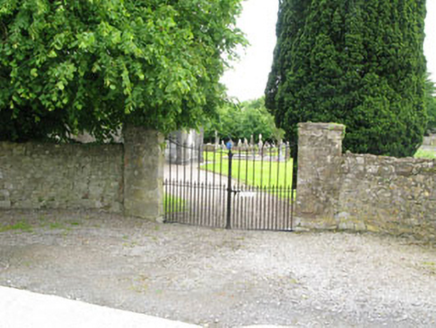Survey Data
Reg No
20987011
Rating
Regional
Categories of Special Interest
Architectural, Artistic, Scientific, Social, Technical
Original Use
Church/chapel
In Use As
Church/chapel
Date
1820 - 1835
Coordinates
174170, 62586
Date Recorded
10/06/2009
Date Updated
--/--/--
Description
Freestanding irregular-plan double-height Church of Ireland church, built 1823. Two-stage bell tower and spire to front (west), attached to four-bay nave with single transept to north and chancel to east. Single-storey blocks attached to chancel corners, in use as vestry and office. Pitched slate roofs with lead-clad gable copings having tooled limestone spire finials. Tooled limestone eaves courses and cast-iron rainwater goods throughout. Octagonal ashlar limestone spire to tower with carved limestone corner-sited finials. Projecting gable-fronted louvre openings to spire having tooled limestone surrounds. Tooled limestone crenellations to vestry and office, having concealed gutters and cast-iron rainwater goods. Ashlar limestone block walls with stepped capped buttresses throughout having tooled limestone string course to gables of transept and chancel. Pointed arch window openings with chamfered limestone sills, block-and-start surrounds and tooled limestone label mouldings throughout. Replacement timber-framed windows to porch and side (north) elevation of nave, having intersecting and reticulated tracery with quarry-glazed windows. Tripartite tooled limestone reticulated tracery to chancel window opening, having lead-lined stained glass windows surmounted by trefoil and quatrefoil stained glass rose windows. Replacement timber-framed window with louvered tympanum to front elevation of upper stage of bell tower. Square-headed window opening with chamfered limestone sill, block-and-start surround and label moulding to ground floor of bell tower, having timber-framed tripartite quarry-glazed window. Bipartite window openings within tooled limestone surrounds to vestry and office, having chamfered limestone mullions and uPVC windows. Pointed arch louvre openings with tooled limestone sills, block-and-start surrounds and label mouldings to upper stage of bell tower, having replacement timber louvres. Square-headed door openings having tooled limestone block-and-start surrounds having limestone stepped approach. Tooled limestone label moulding to bell tower door opening, having double-leaf timber door with carved panels. Timber panelled doors to vestry and office door openings. Two elaborate mausoleums, one dedicated to the Newenham family of Coolmore and the other to the Morgan family, of Brookfield, alias Kilnagleary, located within surrounding graveyard. Rubble limestone enclosing walls with square-profile gate piers. Contemporary wrought-iron double-leaf gates, stamped 'W&G Nash, Cork'.
Appraisal
An exquisitely designed and detailed church, built in 1823 to designs by the prolific church architects George and James Pain. The north transept was added 1835 to design of William Hill, Cork, the Diocesan architect. Built in the then fashionable Gothic Revival style, it is an excellent example of its type. The fine mausolea and other artistically executed grave markings add to its setting and context.
