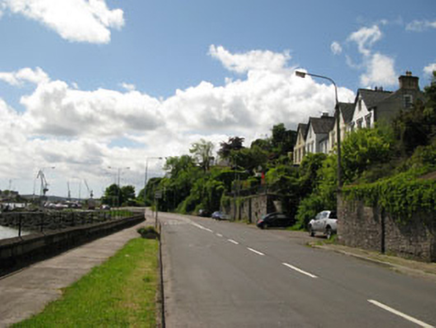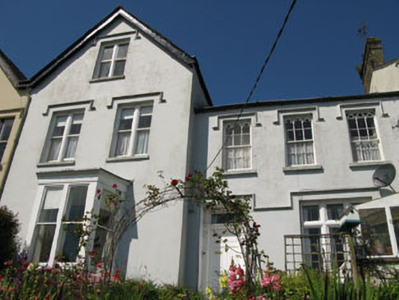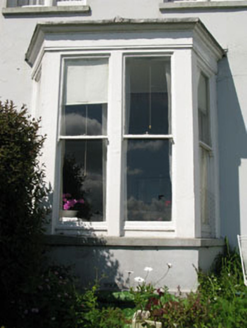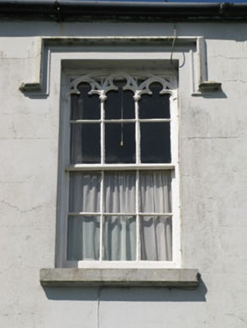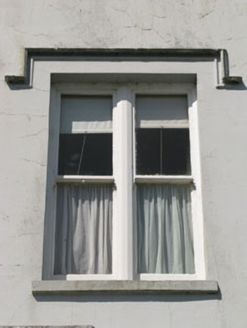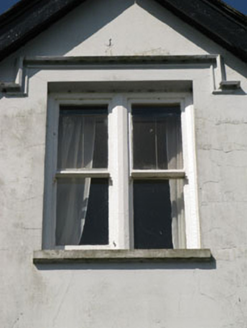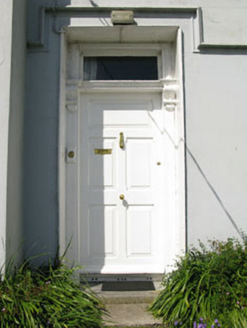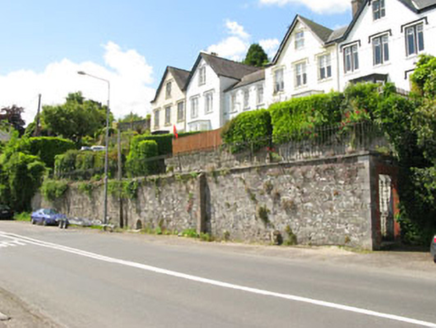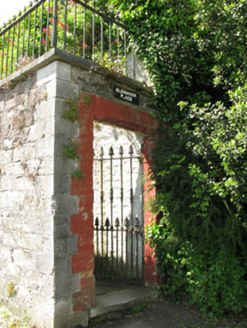Survey Data
Reg No
20987015
Rating
Regional
Categories of Special Interest
Architectural, Artistic
Original Use
House
In Use As
House
Date
1855 - 1860
Coordinates
177092, 67578
Date Recorded
26/05/2009
Date Updated
--/--/--
Description
Terraced five-bay house, dated 1856, comprising gable-fronted breakfront two-bay block with flat-roofed canted bay and three-bay two-storey block. Pitched slate roofs with rendered chimneystack, timber clad eaves course and uPVC rainwater goods. Rendered walls throughout, having render plinth and sill course to canted bay. Square-headed window openings with limestone sills and render label mouldings throughout. Six-over-six pane timber sliding sash windows with reticulated timber tracery to first floor of northern bays at first floor level. Bipartite one-over-one pane timber sliding sash windows with timber mullions, having tripartite timber casement window to northern bay at ground floor level. Recessed square-headed door opening with render label moulding, having timber doorcase with pilasters and scroll brackets surmounted by moulded cornice. Timber panelled door surmounted by overlight with tooled limestone stepped approach. Rendered enclosing wall. Located on elevated site with rubble stone retaining walls, having shared rubble limestone enclosing wall, surmounted by render coping and cast-iron railings to road side. Shared square-headed door opening with red brick block-and-start surround and cast-iron pedestrian gate granting access to limestone steps ascending to individual house entrances.
Appraisal
A fine terrace, set overlooking the harbour, which makes a notable contribution to the surrounding area. It forms part of a group of fashionable houses which were built in the mid nineteenth century in the area. Its architectural design reflects contemporary tastes, seen particularly in the gabled bays, bay windows, label mouldings and grouped windows. It retains much of its historic fabric and charm.
