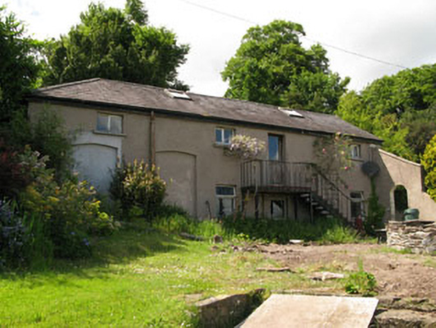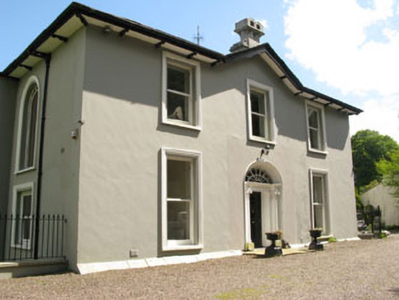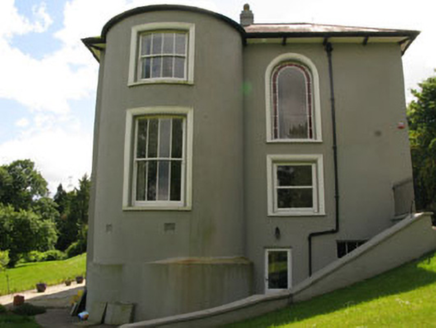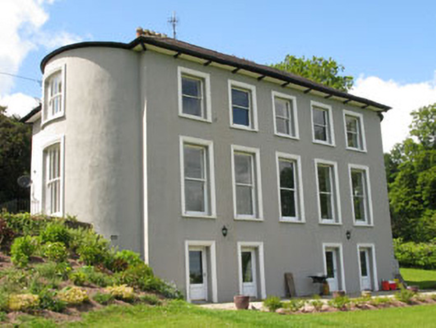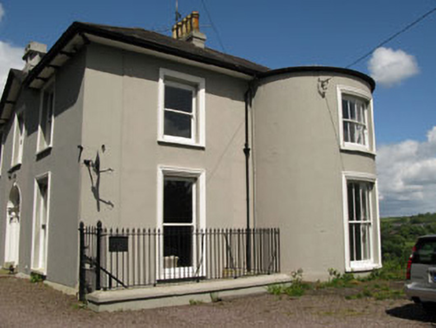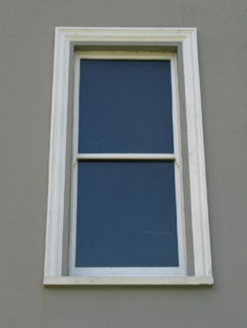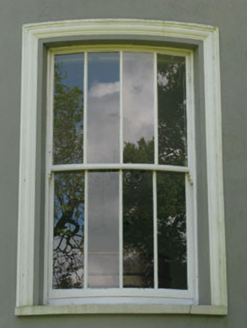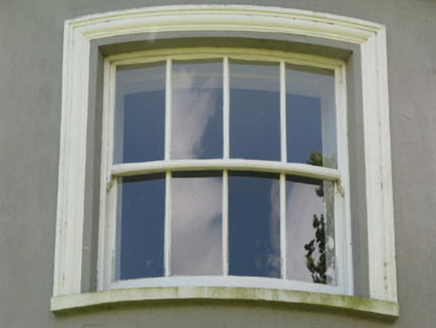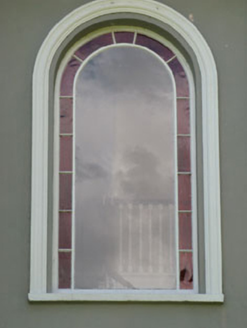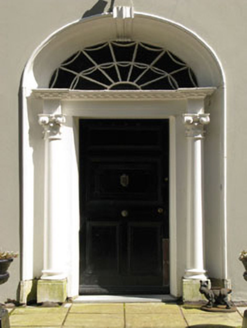Survey Data
Reg No
20987020
Rating
Regional
Categories of Special Interest
Architectural, Artistic
Previous Name
Carrigmahon
Original Use
House
In Use As
House
Date
1810 - 1850
Coordinates
177078, 67105
Date Recorded
26/05/2009
Date Updated
--/--/--
Description
Detached three-bay two-storey over basement house, built c.1830, having three-storey elevations to side (north, south) and rear (east) elevations, with flat-roofed full-height bows. Hipped slate roof having timber clad overhanging eaves with carved timber brackets, rendered chimneystack and cast-iron rainwater goods. Gablet to central entrance bay. Rendered walls with plinth. Diminishing square-headed window openings with stone sills and moulded render surrounds throughout, having one-over-one-pane timber sliding sash windows. Four-over-four pane timber sliding sash windows to bowed bays. Round-headed window opening with rendered sill, moulded render surround and fixed single-pane window with stained glass margins. Elliptical headed door opening moulded render surround with scalloped keystone, doorcase comprising engaged composite columns on tooled limestone plinths, surmounted by frieze and dentilated cornice. Timber panelled door with brass door furniture surmounted by spider-web fanlight, having replacement limestone step threshold. Square-headed door openings to rear and side (north-east) elevations, having uPVC doors. Four-bay two-storey former carriage house to rear (west) having lean-to addition with integral carriage arch to rear (west). Pitched slate roof with recent rooflights and uPVC rainwater goods. Rendered walls throughout having blind carriage arches. Square-headed window openings with render sills and timber casement windows throughout. Square-headed door opening with glazed timber door to first floor approached by timber and steel stairwell.
Appraisal
An impressive house possessing a distinct identity, with its balanced facade and bows adding character and interest to its regular proportions. Typical of its time, the beautifully maintained doorcase provides the decorative focus. Lewis in his Topographical Directory of 1837 recorded Carrigmahon as one of many elegant residences scattered over the parish of Monkstown and owned by De Courcy O'Grady Esq. In 1852 Carrigmahon was bought by Dr Timothy Curtin and opened as a hydropathic establishment. Despite its location close to the well established Royal Victoria Baths Carrigmahon thrived and demand exceeded availability for some years.
