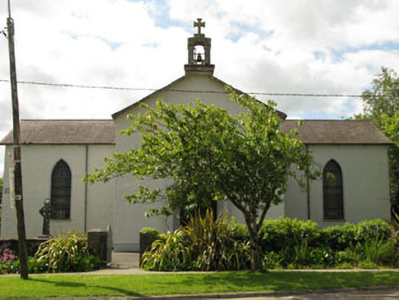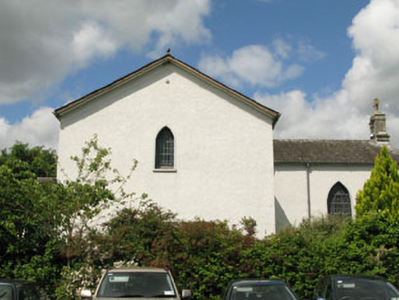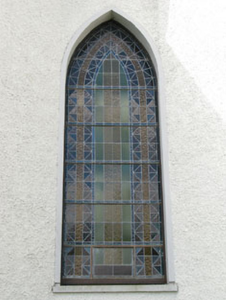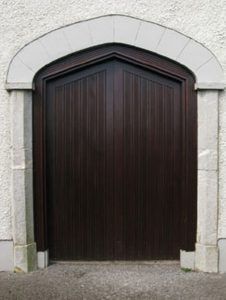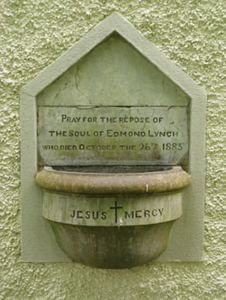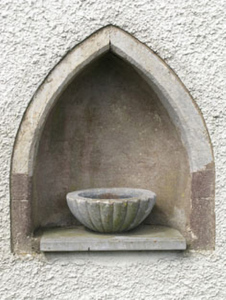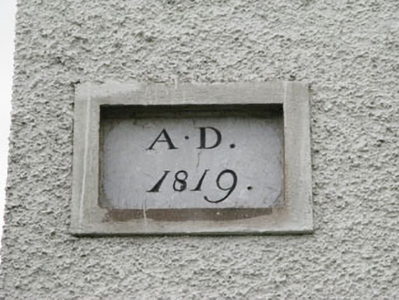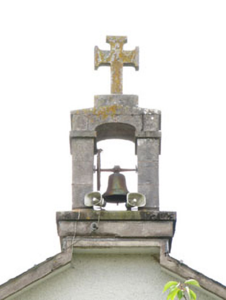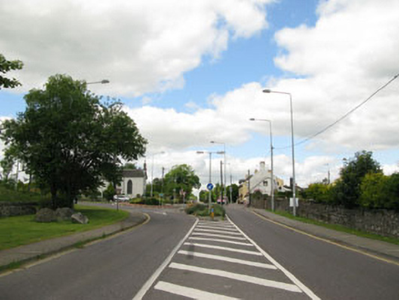Survey Data
Reg No
20987029
Rating
Regional
Categories of Special Interest
Architectural, Artistic, Social
Original Use
Church/chapel
In Use As
Church/chapel
Date
1815 - 1820
Coordinates
175639, 64393
Date Recorded
11/06/2009
Date Updated
--/--/--
Description
Freestanding T-plan gable-fronted double-height Roman Catholic church, dated 1819, comprising two-bay nave with single-bay transepts to sides (east, west), recent single-storey sacristy and single-storey addition to rear (south). Pitched slate roofs with rendered eaves course and cast-iron rainwater goods. Tooled limestone bellcote with cruciform finial to single-bay front (south) elevation. Roughcast rendered walls with rendered plinth bands throughout, having recessed and flush pointed arch openings to side (east, west) elevations of transepts with tooled limestone fonts. Tooled limestone date plaque to front elevation of western transept. Pointed arch window openings with render sills and raised rendered surrounds throughout, having and timber-framed multiple-pane stained glass windows. Pointed arch door opening within stepped raised render surround to front elevation, having replacement double-leaf timber battened doors. Pointed segmental-headed door openings to transepts having tooled limestone pilasters, incised render voussoirs and replacement double-leaf timber battened doors. Located within own grounds, having rubble limestone enclosing walls with rendered coping, square-profile rendered gate piers with rendered caps and replacement gates.
Appraisal
Prominently sited at a cross roads in the village of Shanbally, this well-proportioned church makes an attractive roadside addition. Its restrained exterior is typical of pre emancipation Roman Catholic churches. The stained glass windows and carved limestone details are noteworthy features.

