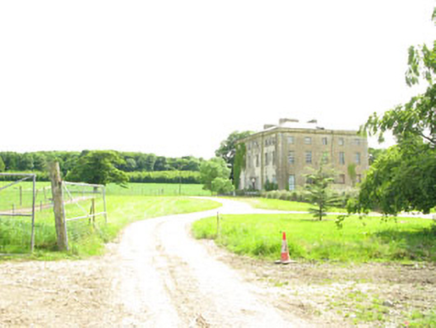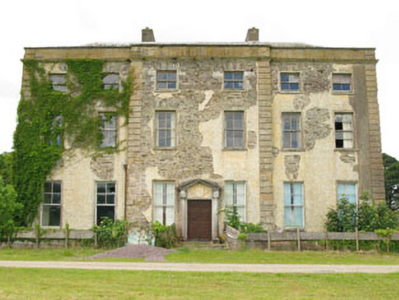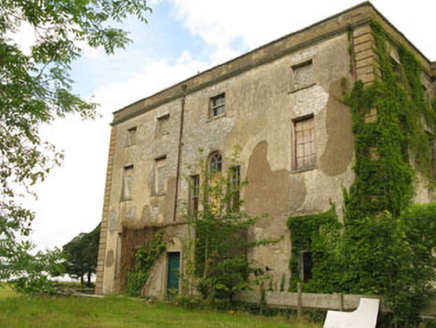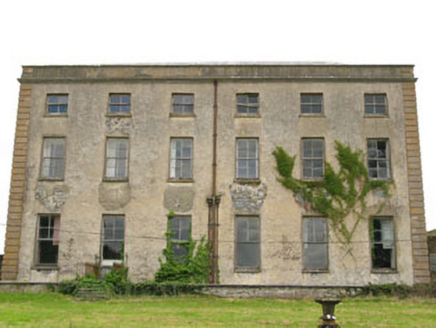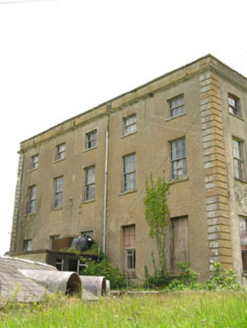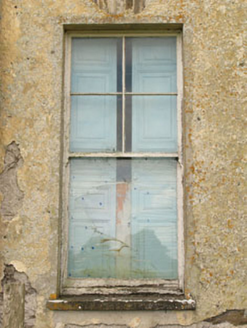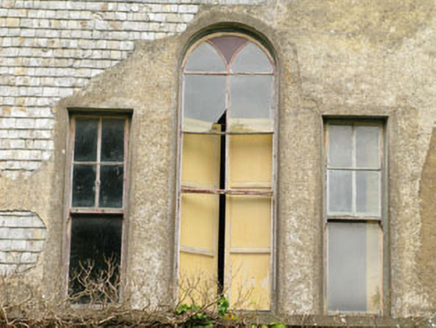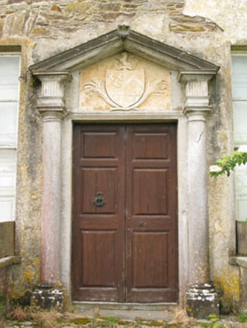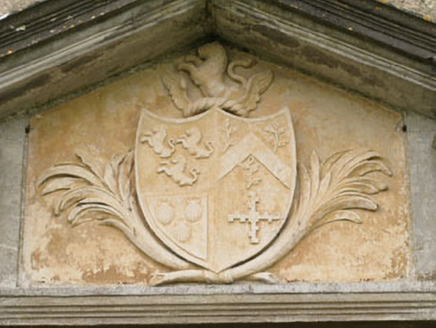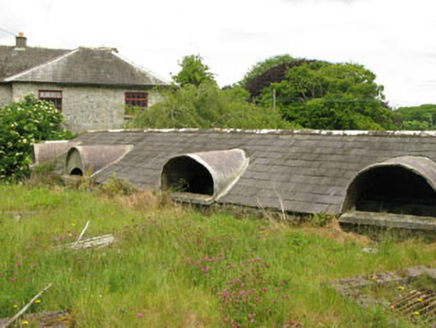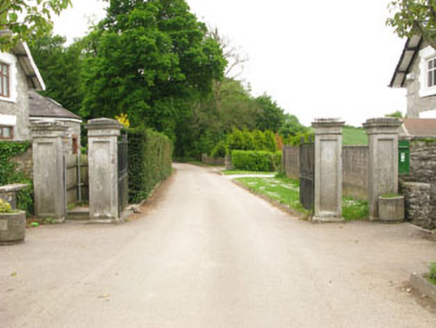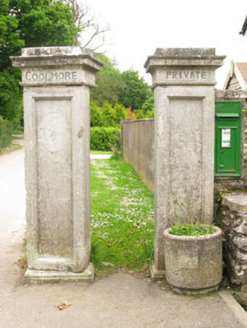Survey Data
Reg No
20987043
Rating
Regional
Categories of Special Interest
Architectural, Artistic, Historical, Social
Previous Name
Coolmore
Original Use
Country house
Date
1785 - 1790
Coordinates
176483, 62230
Date Recorded
11/06/2009
Date Updated
--/--/--
Description
Detached six-bay three-storey over basement country house, built 1788, having central two-bay central breakfront to front (east) elevation and later single-bay single-storey flat-roofed additions to side (north, south) elevations. Enclosed basement area surrounding house with covered tunnel connecting with outbuilding complex. Hipped slate roof with rendered parapet and moulded render eaves course, having concealed gutters, rendered chimneystacks and cast-iron downpipes. Rendered rubble limestone walls with sections of slate hanging to side (south) and rear elevations. Rendered plinth having tooled limestone coping and channelled render quoins throughout. Diminishing square-headed window openings with tooled limestone sills throughout, having and four-over-one, four-over-four, two-over-two pane timber sliding sash windows to front, rear and side (south) elevations. Nine-over-nine, six-over-six and three-over-three pane timber sliding sash windows to side (north) elevation. Round-headed stairwell window opening with tooled limestone sill to side (south) elevation, having remains of four-over-one pane timber sliding sash window with fanlight to upper sash. Square-headed door opening within tooled limestone doorcase to front elevation, doorcase comprising engaged Doric columns surmounted by fluted frieze block supporting open bed pediment. Double-leaf timber panelled doors with cast-iron door furniture surmounted by carved stone tympanum displaying coat of arms. Approached via tooled limestone steps bridging basement area. Square-headed door opening to southern addition, having raised moulded render surround with replacement timber panelled door. Dressed limestone wall enclosing basement area having limestone coping. Rubble limestone retaining walls to tunnel, having pitched slate roof with round-headed dormer openings with lead clad roofs and limestone sills. Square-headed door openings to tunnel, having replacement timber battened doors. Tooled limestone entrance gate to northwest, comprising four ashlar limestone piers with recessed panels, moulded cornice and caps with double-leaf gates.
Appraisal
Erected by W.W. Newenham in 1788, this house is a fine example of Georgian architecture. Its shallow hipped roof, paired chimneystacks and symmetrical façade are typical features of the Georgian period, as are its vertically orientated diminishing windows and central entrance emphasised by an ornate doorcase. It forms the centre piece of a once powerful and wealth demesne, with a variety of related structures and substantial tracts of land which were required to support a grand house of this scale and standing.
