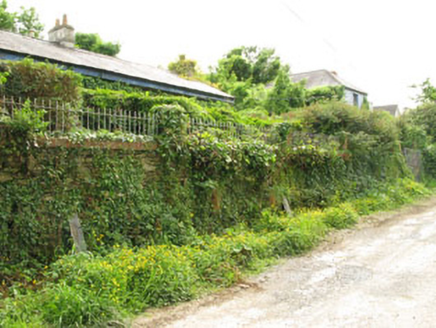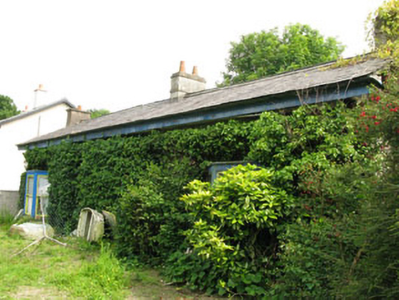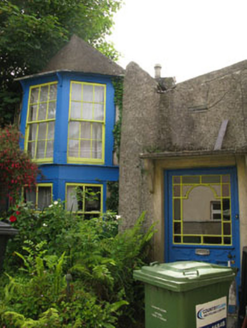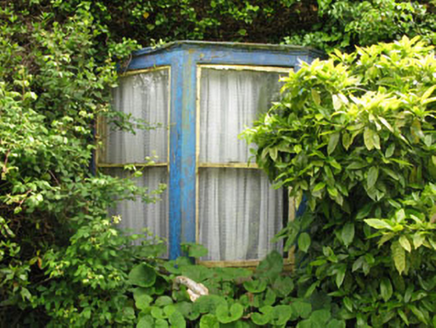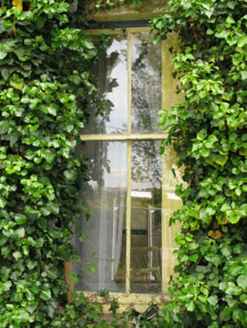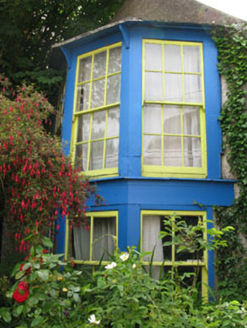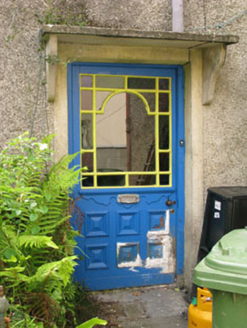Survey Data
Reg No
20987045
Rating
Regional
Categories of Special Interest
Architectural, Artistic
Original Use
House
In Use As
House
Date
1900 - 1940
Coordinates
178382, 64192
Date Recorded
11/06/2009
Date Updated
--/--/--
Description
Detached T-plan four-bay single-storey over basement house, built c.1920, having two-storey projecting bay to rear (south). Flat-roofed canted bays to front (north) and two-storey canted bay to side (east) elevation of rear projection. Pitched slate roofs having timber clad eaves, rendered chimneystacks and uPVC rainwater goods. Roughcast rendered walls. Square-headed window openings with render sills throughout, having two-over-two and four-over-four pane timber sliding sash windows. One-over-one pane timber sliding sash windows to front elevation canted bays, six-over-six and four-over-four pane timber sliding sash windows to rear elevation canted bay. Square-headed door opening with render canopy on moulded render corbels to side (east) elevation of rear projecting bay, having raised render surround and glazed timber door. Rubble limestone enclosing plinth having square-profile red brick piers with limestone caps and cast-iron railings.
Appraisal
A villa style house, a type which was built in coastal areas, close to the sea, in the nineteenth and early twentieth centuries. Much of the building's fabric appears to date from the first decades of the twentieth century, at which time it may have been rebuilt or renovated, it is difficult to ascertain due to the vegetal growth. The fine windows and door add much to its character.
