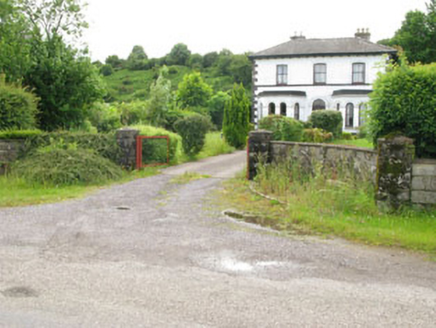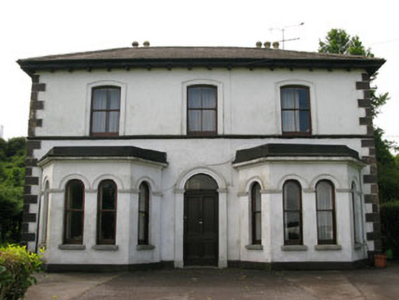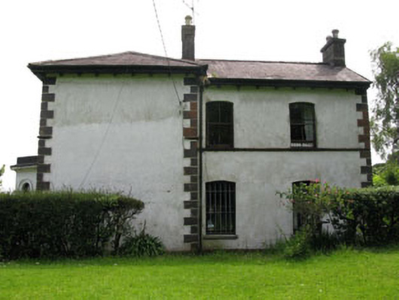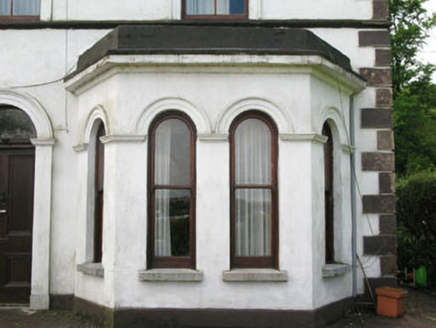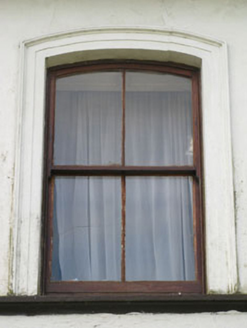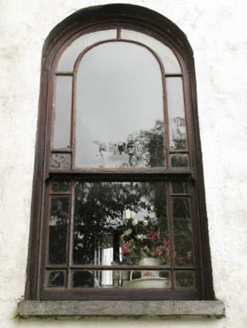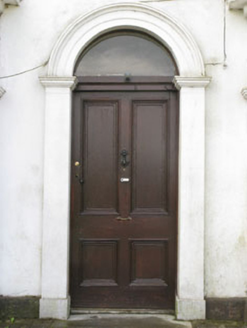Survey Data
Reg No
20987046
Rating
Regional
Categories of Special Interest
Architectural, Artistic
Original Use
House
In Use As
House
Date
1860 - 1900
Coordinates
178582, 64252
Date Recorded
17/06/2009
Date Updated
--/--/--
Description
Detached three-bay two-storey house, built c.1880, having flat-roofed single-storey canted bays to front (north). Two-bay two-storey pitched roofed return, two-storey stairwell block and recent single-storey lean-to to rear (south). Hipped slate roof with timber clad eaves on carved timber corbels, rendered chimneystacks and cast-iron rainwater goods. Rendered walls with plinth throughout having render sill course to first floor and raised render quoins throughout. Moulded rendered cornice and string courses to canted bays. Camber-headed window openings with tooled limestone sills throughout, having raised moulded render surrounds and two-over-two pane timber sliding sash windows. Round-headed window openings with tooled limestone sills to canted bays, having moulded render archivolts and one-over-one pane timber sliding sash windows. Round-headed stairwell window opening with tooled limestone sill to rear elevation of stairwell block, having multiple-pane timber sliding sash window. Round-headed door opening within render surround to front elevation, comprising Doric pilasters surmounted by moulded render archivolt, having timber panelled door with single-pane fanlight and tooled limestone threshold. Concrete surfaced yard to rear within rendered enclosing wall, having square-headed door opening with raised render surround and timber battened door. Located within own grounds, having rock-faced concrete block enclosing walls with square-profile gate piers and double-leaf gates.
Appraisal
A well-proportioned house, built in the Italianate style which was popular in the later part of the nineteenth century. The wide eaves, camber- and round-headed openings and render details are typical of this fashion. It retains much of its historic fabric and charm.
