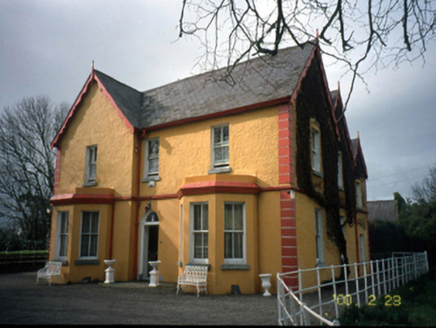Survey Data
Reg No
21000159
Rating
Regional
Categories of Special Interest
Architectural, Artistic
Previous Name
Mount Hawk
Original Use
House
In Use As
House
Date
1905 - 1915
Coordinates
82406, 115568
Date Recorded
23/02/2000
Date Updated
--/--/--
Description
Detached three-bay two-storey house, built c. 1910, left hand side bay is gabled and has bay windows to ground floor. Two-storey extension to rear. Pitched double-span natural slate roof with carved timber bargeboards, nap rendered chimneystacks, cast-iron rainwater goods and having flat roof to bay windows. Nap rendered walls to ground floor, roughcast rendered walls above with string course dividing floors and having render quoins. Timber sliding sash windows with limestone sills. Timber panelled door with fanlight above. Nap rendered boundary walls with wrought-iron railings and double leaf gates. Two-storey outbuildings to rear.

