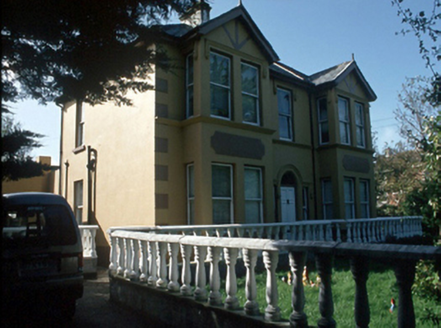Survey Data
Reg No
21002009
Rating
Regional
Categories of Special Interest
Architectural, Artistic
Original Use
House
In Use As
House
Date
1930 - 1935
Coordinates
82523, 114454
Date Recorded
23/02/2000
Date Updated
--/--/--
Description
Detached three-bay two-storey house, built 1932. Hipped natural slate roof with nap rendered chimneystack, pitched natural slate roofs to gablets, cast-iron rainwater goods and timber bargeboards to gables. Painted nap rendered walls with render quoins and having render detailing to gablets. Timber sliding sash windows with continuous string course at sill level and label mouldings to first floor. Timber panelled door with fanlight, sidelights and moulded render surrounds. Concrete balustrades to lawn. Nap rendered boundary wall and timber double leaf gates.

