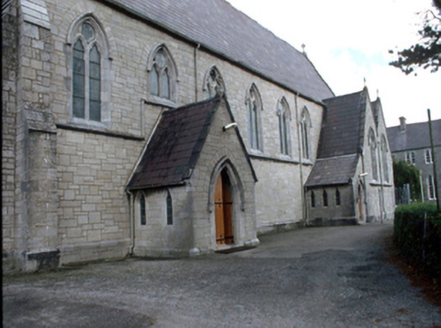Survey Data
Reg No
21002096
Rating
Regional
Categories of Special Interest
Architectural, Artistic, Social
Original Use
Church/chapel
In Use As
Church/chapel
Date
1855 - 1865
Coordinates
83086, 114907
Date Recorded
10/09/1999
Date Updated
--/--/--
Description
Attached eight-bay single-storey convent chapel, built c. 1860, with projecting entrance porches and tower. Pitched natural slate roof with cast-iron rainwater goods. Snecked limestone ashlar walls with limestone string course at sill level. Paired leaded stained glass set in lancet arched openings with quatrefoil above, having hood mouldings. Timber matchboard double leaf doors with hood mouldings and wrought-iron hinges.

