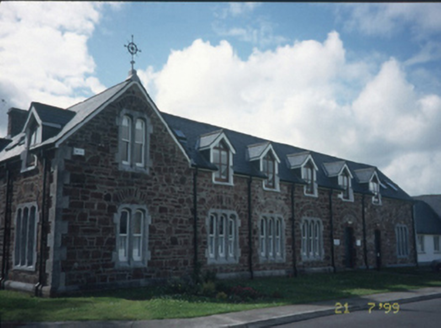Survey Data
Reg No
21003127
Rating
Regional
Categories of Special Interest
Architectural, Social
Original Use
Orphanage/children's home
In Use As
Convent/nunnery
Date
1865 - 1870
Coordinates
83196, 114903
Date Recorded
21/07/1999
Date Updated
--/--/--
Description
Detached nine-bay two-storey former orphanage with seven-bay two-storey wing to rear, built 1866, now in use as convent. Projecting glazed porch. Pitched natural slate roof with squared rubble sandstone chimneystacks, rooflights, gabled dormers, metal rainwater goods and ashlar gable apex stones with wrought-iron cross finials. Squared red sandstone rubble walls with tooled ashlar limestone quoins and canted plinth course. Timber sliding sash windows in groups of two or three with moulded ashlar mullions having segmental-arched rubble stone relieving arches over. Timber replacement dormer windows. Glazed doors to porch. Timber matchboard door with dressed stone segmental arch above.

