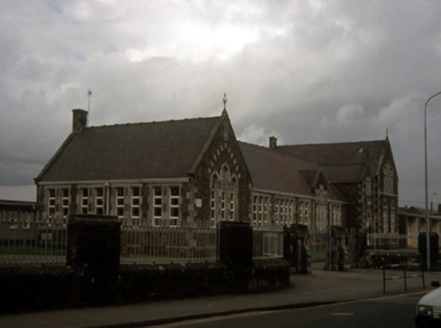Survey Data
Reg No
21003131
Rating
Regional
Categories of Special Interest
Architectural, Artistic, Social, Technical
Original Use
School
In Use As
School
Date
1890 - 1895
Coordinates
83264, 114772
Date Recorded
21/07/1999
Date Updated
--/--/--
Description
Detached gable-fronted two-bay two-storey school with single-bay two-storey recessed gabled entrance bay to left hand side and having three-bay single-storey classroom wing, built c. 1891. Two-bay extension and projecting gabled end-bay beyond c. 1932. Corridor extension to rear c. 1960. Pitched purple slate roof with ridge ventilators, cast-iron rainwater goods, ashlar gable copings with corbel skews and wrought-iron finials, and ashlar chimneystacks. Flat metallised felt roof to corridor to rear. Snecked ashlar red sandstone walls with limestone string course, canted plinth course, carved name plaque over entrance door with hood moulding and having ashlar limestone quoins. Painted nap rendered walls to rear, having metal vent grilles. uPVC top hung outward opening windows and panelled double leaf doors with ashlar mullions, transoms, lintels, and pointed segmental ashlar arch to door. Polychromatic pointed segmental relieving arches over major openings. Timber sliding sash windows to rear. Cast-iron railings to rubble boundary wall with ashlar copings.

