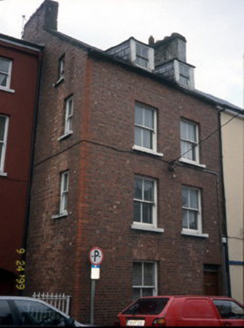Survey Data
Reg No
21003258
Rating
Regional
Categories of Special Interest
Architectural
Original Use
House
In Use As
House
Date
1915 - 1920
Coordinates
83826, 114548
Date Recorded
24/09/1999
Date Updated
--/--/--
Description
Terraced two-bay two-storey house with dormer accommodation, built 1916. Pitched caulked natural slate roof to main roof, pitched hipped natural caulked slate roof to dormers, brick nap rendered chimneystack and having galvanised gutter. Red brick left hand side wall with curved bricks to corner. Caulked natural slate cladding to dormers. Brick pattern reveals differing thickness of wall as it rises - English garden wall bond below and Flemish bond to upper floors. Left hand edge of building is salient. Timber sliding sash windows with painted stone moulded sills. Timber panelled door with toplight to ground floor. Short metal grille to ground floor window. Detached outbuilding to rear with pitched purple slate roof.

