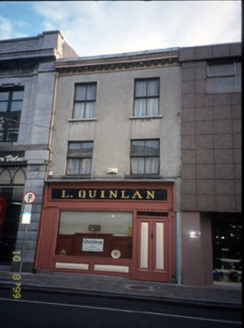Survey Data
Reg No
21003386
Rating
Regional
Categories of Special Interest
Architectural, Artistic, Social
Original Use
House
In Use As
Public house
Date
1840 - 1860
Coordinates
83540, 114444
Date Recorded
10/08/1999
Date Updated
--/--/--
Description
Terraced two-bay three-storey former house, built c. 1850, with three-storey extension to rear. Now in use as public house. Pitched artificial slate roof with projecting cornice and cast-iron rainwater goods. Pitched corrugated metal sheet to extension. Cement rendered rubble stone walls. Timber top hung outward opening windows with stone sills to second floor, and concrete sills to first floor. Fixed timber window and timber raised and fielded stall risers and panelled door, surrounded by timber pilaster and entablature shopfront to ground floor. Rubble stone wall to rear boundary. Single-storey outbuildings to yard to rear with single-pitched roofs. Two-storey rubble stone outbuilding with pitched roof and brick dressings to openings.

