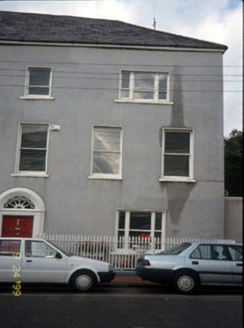Survey Data
Reg No
21003411
Rating
Regional
Categories of Special Interest
Architectural, Artistic
Original Use
House
In Use As
House
Date
1815 - 1835
Coordinates
83750, 114511
Date Recorded
24/09/1999
Date Updated
--/--/--
Description
Semi-detached three-bay three-storey house, built c. 1825, renovated in 1913, and having single-bay single-storey extension to side. Now also in use as surgery. Pitched double-span hipped purple natural slate roof with galvanised gutter and nap rendered chimneystack. Cement rendered walls. Single and tripartite timber sliding sash windows with painted stone sills. Timber panelled door with carved detail c. 1860, having radial fanlight above, surrounded by moulded archivolt springing from moulded decorative pilasters. Cast-iron railings on painted nap rendered plinth and timber matchboard gates.

