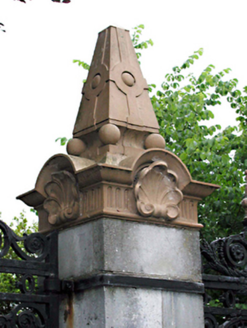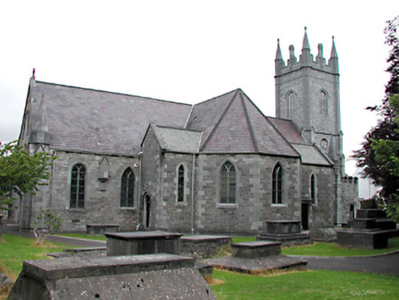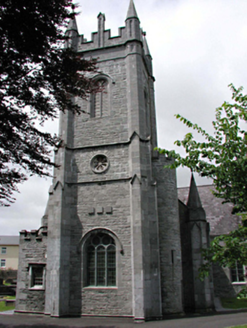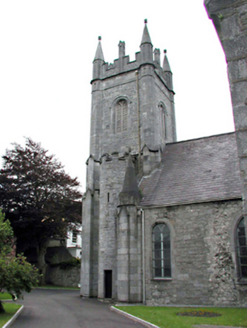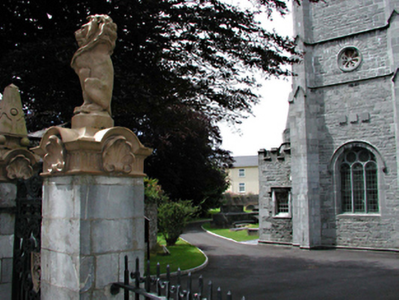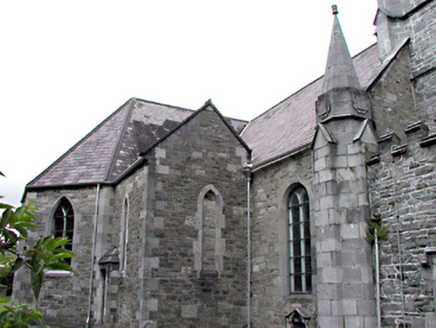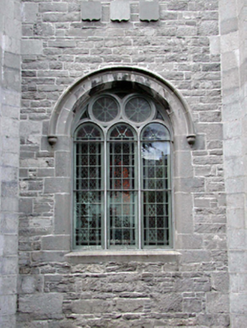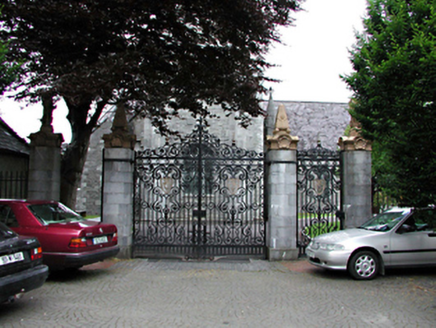Survey Data
Reg No
21003416
Rating
National
Categories of Special Interest
Architectural, Artistic, Historical, Scientific, Social
Original Use
Church/chapel
In Use As
Church/chapel
Date
1815 - 1820
Coordinates
83742, 114571
Date Recorded
30/06/2001
Date Updated
--/--/--
Description
Detached T-plan Church of Ireland church, built 1819, possibly designed by Richard Morrison, altered c. 1835 by G.R. Pain, polygonal apse added c. 1900 and having tower to east transept. Possibly incorporating fabric of earlier building. Pitched natural slate roof with cast metal rainwater goods, limestone ashlar to pinnacles, and having crenellations and pinnacles to towers. Rubble limestone walls to west transept, ashlar snecked limestone to apse, nave and east transept, with limestone quoins, and having string courses to square-plan tower. Leaded stained glass in limestone tracery set in ashlar lancets and round-arched openings. Timber matchboard single and double leaf doors with limestone surround and pediment to west entrance. Wrought-iron gate with limestone piers and carved sandstone pinnacles, set in limestone boundary walls with ashlar dressings. Wrought-iron gates from Crosbie Estate in Ardfert. Graveyard to site.
