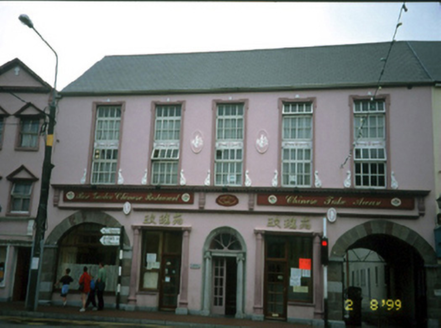Survey Data
Reg No
21003452
Rating
Regional
Categories of Special Interest
Architectural, Artistic, Scientific, Social
Previous Name
Tralee Corn Exchange
Original Use
Market house
Historical Use
Public house
In Use As
Restaurant
Date
1845 - 1850
Coordinates
83486, 114580
Date Recorded
02/08/1999
Date Updated
--/--/--
Description
Attached five-bay three-storey former market house, built 1847, with integral carriageway arch and ornate stucco decorative surrounds to upper floor windows c. 1980. Formerly used as inn and now in use as restaurant and offices, with three-storey extension to rear. Pitched artificial slate roof with uPVC rainwater goods. Painted cement rendered walls. Timber shop signs surrounded by decorative stucco mouldings. Sandstone and limestone ashlar to archways of ground floor. Stucco scroll detailing flanking first floor windows. Engaged Ionic columns to ground floor windows. Timber top hung outward opening windows with moulded render window surrounds. Timber fixed windows with timber glazed panelled doors to ground floor, and timber glazed panelled double leaf door with carved limestone lintel flanked by engaged Ionic columns with fanlight above surrounded by limestone archivolt. Wrought-iron double leaf gate to laneway arch. Timber sliding sash arched stairway window visible to rear.

