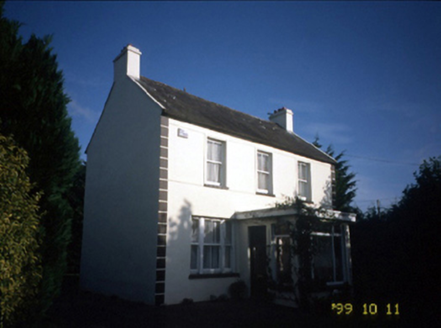Survey Data
Reg No
21004001
Rating
Regional
Categories of Special Interest
Architectural
Original Use
House
In Use As
House
Date
1935 - 1945
Coordinates
84074, 114854
Date Recorded
11/10/1999
Date Updated
--/--/--
Description
Detached three-bay two-storey house, built c. 1940, with projecting glazed porch to ground floor central bay. Pitched artificial slate roof with nap rendered chimneystacks, cast-iron rainwater goods and having flat roof to porch. Painted nap rendered walls with render quoins and plat bands. Timber sliding sash windows to first floor, mullioned to ground floor, all with painted stone sills. Timber top-hung outward opening and side-hung outward opening windows with painted concrete sills and timber half glazed door to porch. Nap rendered boundary walls with concrete copings and cast-iron double leaf gates.

