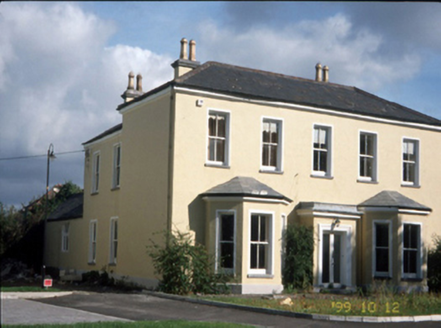Survey Data
Reg No
21004187
Rating
Regional
Categories of Special Interest
Architectural
Original Use
House
In Use As
House
Date
1910 - 1920
Coordinates
84306, 114781
Date Recorded
12/10/1999
Date Updated
--/--/--
Description
Detached five-bay two-storey house, built c. 1915, with bay windows and porch projection to ground floor. Several single- and two-bay extensions. Hipped natural slate roof with nap rendered chimneystacks, polygonal clayware pots, cast-iron rainwater goods, hipped single-pitched artificial slate roof to bay windows and flat roof to porch. Pitched natural slate roof and flat roofs to rear extensions. Nap rendered walls. Timber sliding sash windows with stone sills. Timber glazed double leaf doors with render surrounds. Timber top-hung outward-opening windows to extensions.

