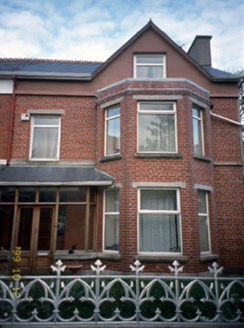Survey Data
Reg No
21004196
Rating
Regional
Categories of Special Interest
Architectural
Original Use
House
In Use As
House
Date
1910 - 1920
Coordinates
84233, 114729
Date Recorded
12/10/1999
Date Updated
--/--/--
Description
End-of-terrace three-bay two-storey house, built c. 1915, right hand side bay is gabled. Two-storey extension to rear with adjoining single-storey extension. Pitched artificial slate roof with rooflights, cement rendered chimneystack, uPVC rainwater goods, timber bargeboards to gabled bay and single-pitched artificial slate roof to porch. Red brick and cement rendered walls with string courses at sill levels. uPVC top-hung outward-opening and side-hung outward-opening windows with stone sills and lintels. Timber half glazed double leaf doors with side and toplights. Cement rendered boundary walls with concrete copings and wrought-iron railings.

