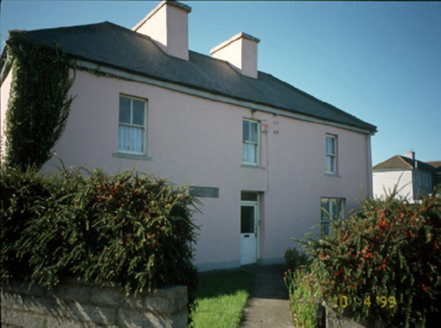Survey Data
Reg No
21005118
Rating
Regional
Categories of Special Interest
Architectural
Original Use
House
In Use As
House
Date
1905 - 1915
Coordinates
82885, 114323
Date Recorded
10/04/1999
Date Updated
--/--/--
Description
Detached three-bay two-storey house, built c. 1910, with three-bay two-storey extension to rear. Hipped caulked natural slate roof with nap rendered chimneystacks and cast-iron rainwater goods. Pitched caulked natural slate roof to extension. Painted nap rendered walls. Timber sliding sash windows with painted stone sills to upper floor. Timber glazed door with toplight. Paired timber sliding sash windows with dividing timber mullions to ground floor. Timber sliding sash and top-hung outward-opening windows to extension. Concrete block boundary walls.

