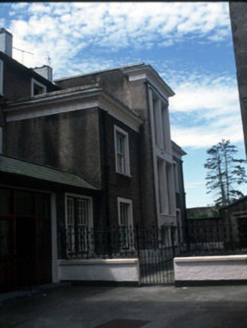Survey Data
Reg No
21006001
Rating
Regional
Categories of Special Interest
Archaeological, Architectural, Social
Original Use
House
In Use As
Priory
Date
1790 - 1820
Coordinates
83345, 114270
Date Recorded
30/06/2001
Date Updated
--/--/--
Description
Detached two-bay three-storey house, built c. 1805, with two-bay three-storey extension to east in 1913 and two-storey extension to north in 1954. Now in use as priory. Pitched natural slate roof with cement rendered chimneystacks and cast-iron rainwater goods. Flat roof to extension to north, pitched roof to rear extensions, and hipped roof to porch. Painted roughcast rendered walls with moulded cornices, cement render plinth and quoins. Timber sliding sash windows with render surrounds and concrete sills. Top hung outward opening timber windows to rear. Timber glazed door with top and sidelights. Metal grilles to ground floor openings. uPVC glazed doors and bow window to rear. Roughcast rubble boundary walls with red brick former gateway. Profiled metal single and double leaf gates with rubble stone piers. Grounds contain archaeological carved stone fragments from Dominican Abbey formerly located at Abbey Street.

