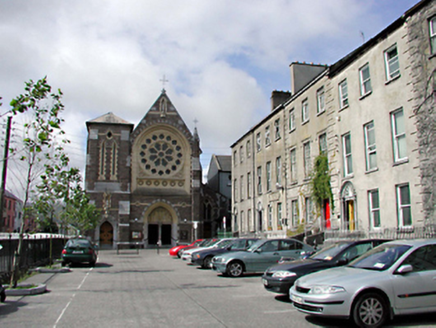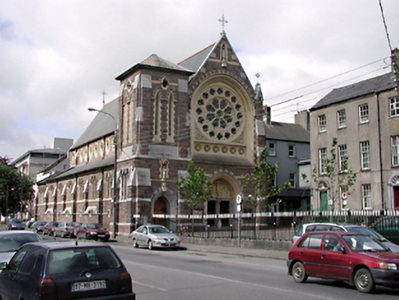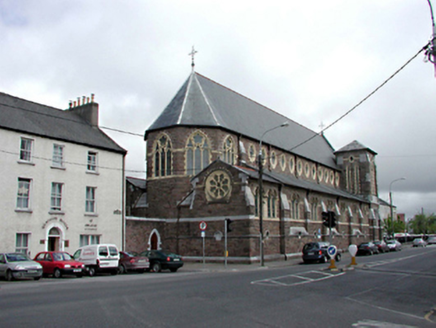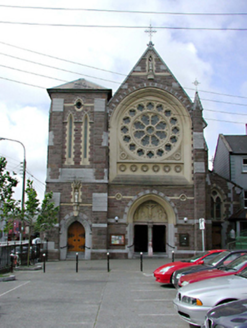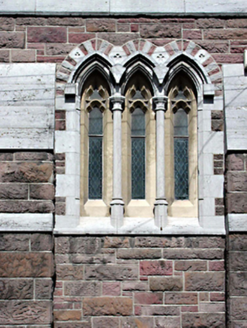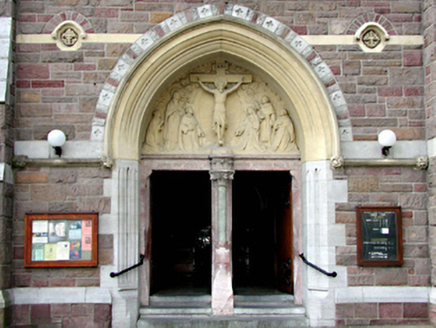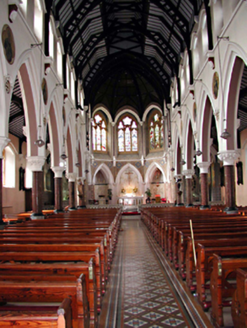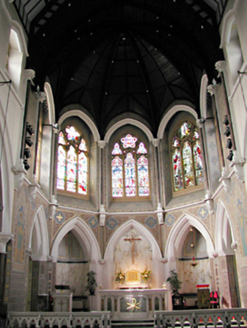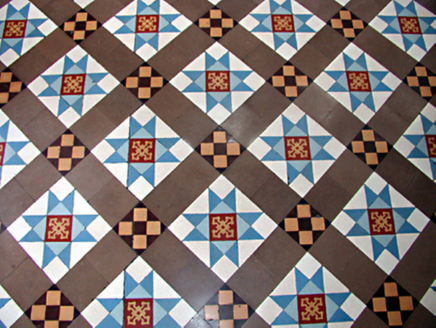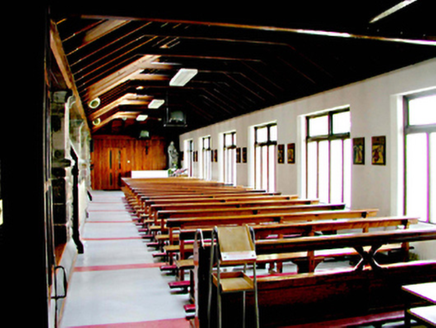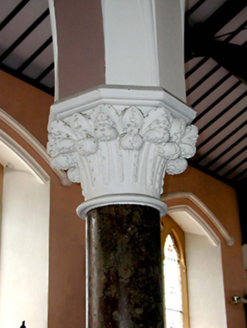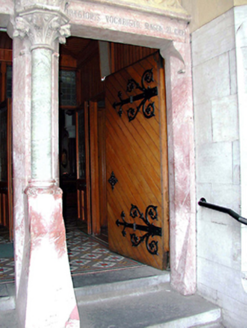Survey Data
Reg No
21006002
Rating
National
Categories of Special Interest
Architectural, Artistic, Social, Technical
Original Use
Church/chapel
In Use As
Church/chapel
Date
1865 - 1875
Coordinates
83355, 114249
Date Recorded
20/07/2001
Date Updated
--/--/--
Description
Freestanding gable-fronted eight-bay neo-Gothic Roman Catholic church with nave, side aisles and steeple to north east corner, built c. 1870, and with side chapel to west, built c. 1940. Pitched green slate roof with wrought-iron cross finials and cast-iron rain water goods. Roughly dressed snecked red sandstone walls with ashlar string courses and buttresses to side elevations with feathered ashlar skews. Leaded stained glass in ashlar sandstone tracery with ashlar hood mouldings and protective exterior glazing. Timber matchboard doors with ornate wrought-iron hinges in deeply recessed lancet arched opening with ashlar limestone surround. Carved tympanum over paired entrance doors to nave with green marble dividing collonnette. Rose window to north entrance front. Snecked rubble sandstone wall to south. Ashlar decoratively carved collonnette and holy water font to north of entrance survive from a medieval building. Spire contemplated but not completed. Patron was Bishop Benedict David Moriarty of Kerry, Dominican Church; Dominican Provincial, Very Rev. B. T. Russell. Prior Very Rev. T. R. Rush and Chair of UDC, Henry J. Donovan. Designed by Ashlin & Pugin.
